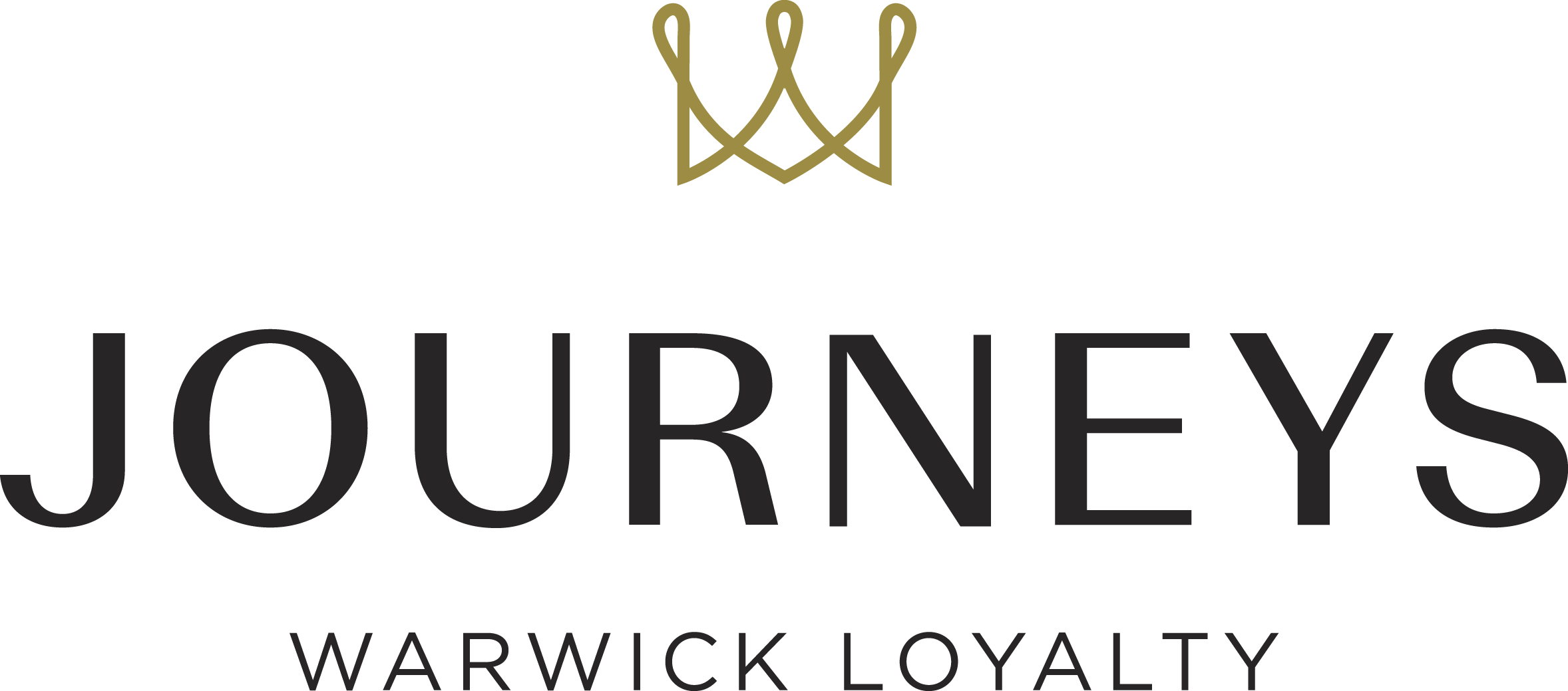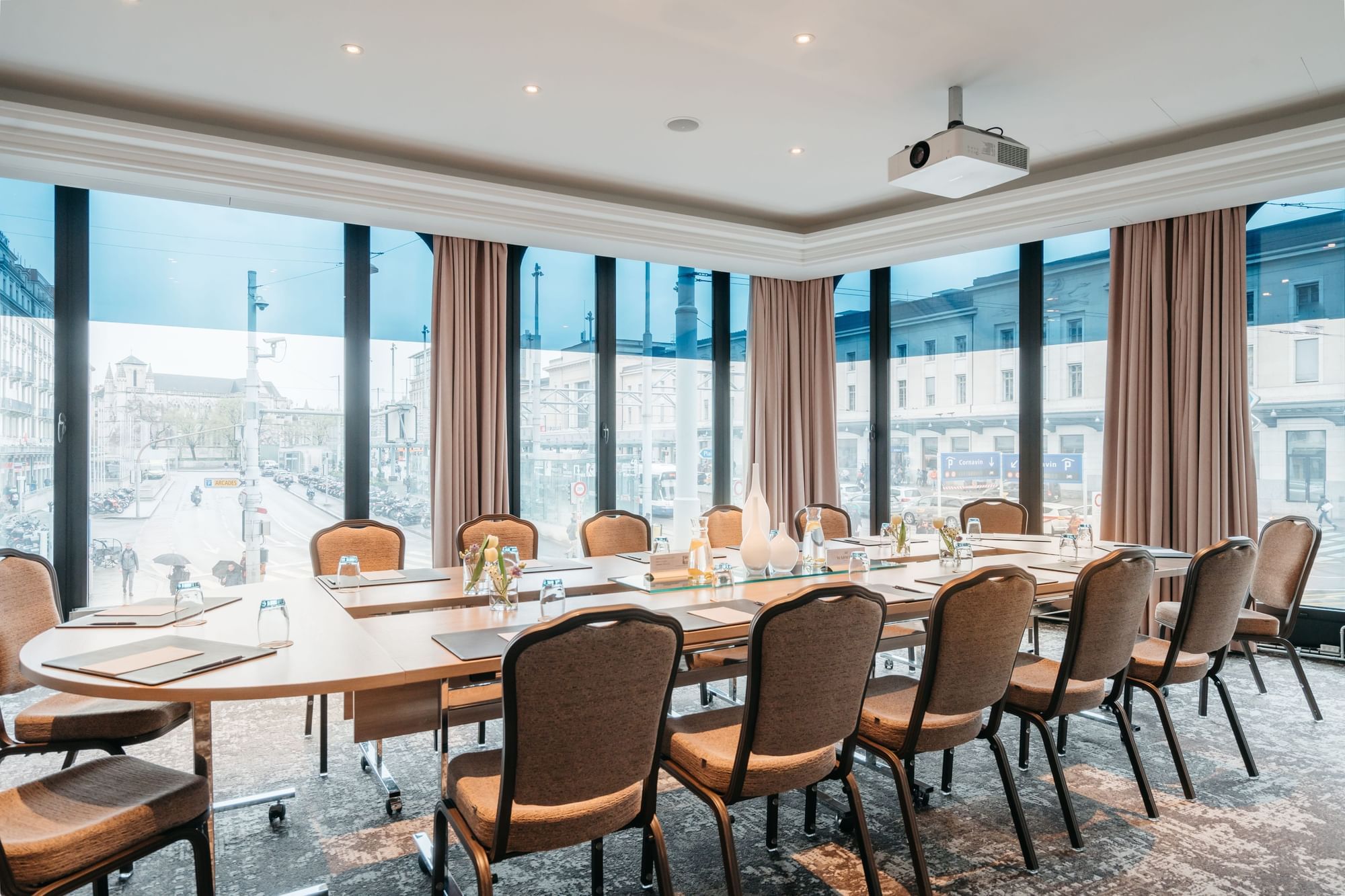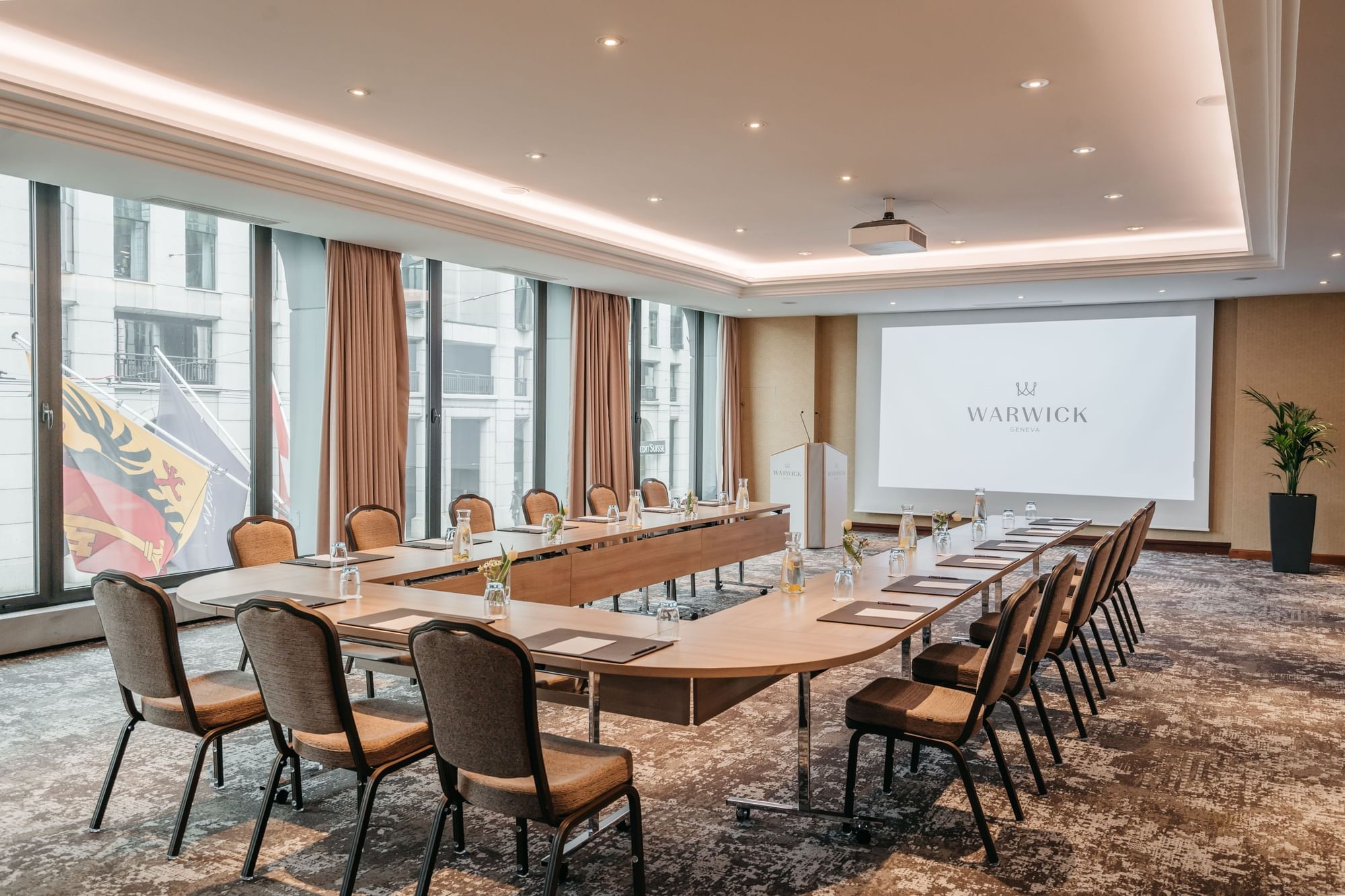Warwick Meeting Rooms
With our bespoke event planning services, your Warwick meeting room in Geneva is equipped to accommodate all of your event needs. From cocktails in the elegantly-appointed foyer to a professional conference in the stately Jura-Mont-Blanc Room, there’s a space perfectly suited for every occasion.
Meeting packages & Offers
Treat your guests to an unforgettable event accompanied by a sophisticated and inspired catering menu courtesy of our Catering & Events team. Our hotel in the Geneva city centre features full-service catering that perfectly complements our exquisitely designed meeting and conference venues in Geneva. Our catering service team will help you to put together a custom gourmet menu to suit your elegant event in every detail.
Mont-Blanc
Meeting Room Floor Plan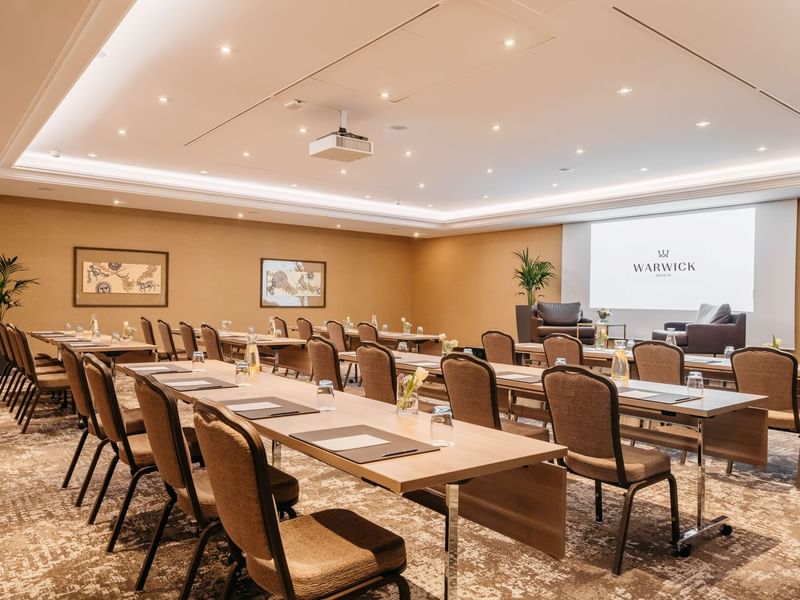
-
Sq M / Ft
143.00 / 1539.00
-
Dimensions
11 m x 13 m
-
Ceiling
3 m
-
40
-
72
-
80
-
105
-
48
-
100
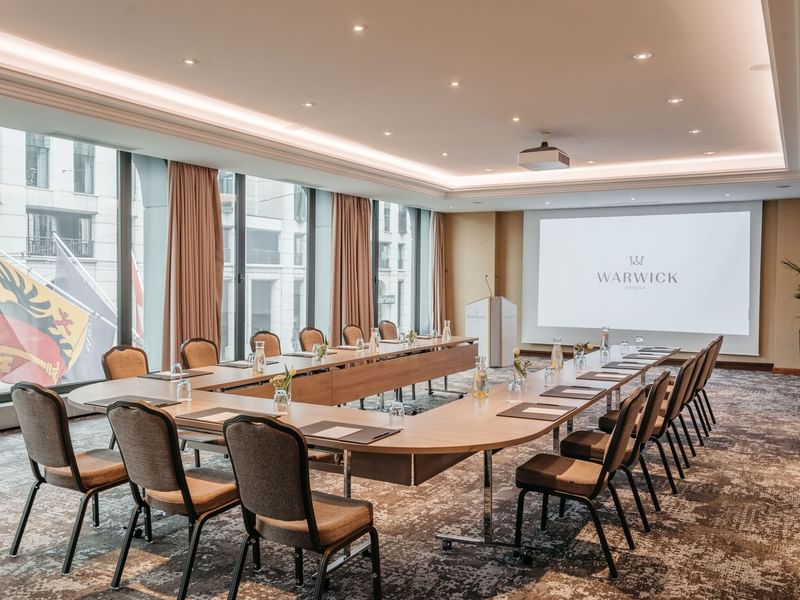
-
Sq M / Ft
99.00 / 1066.00
-
Dimensions
7.6 m x 13 m
-
Ceiling
3 m
-
30
-
30
-
60
-
80
-
38
-
70
Mont-Blanc + Jura
Meeting Room Floor Plan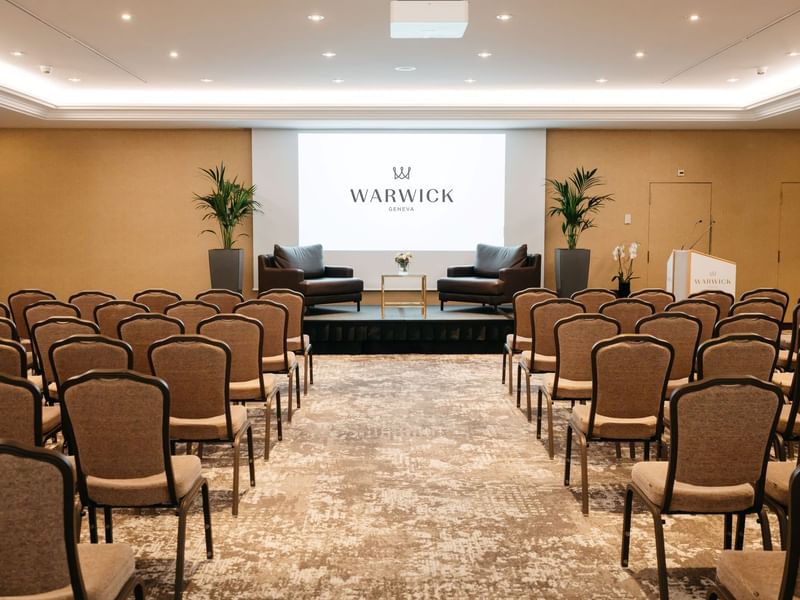
-
Sq M / Ft
242.00 / 2605.00
-
Dimensions
18.6 m x 13 m
-
Ceiling
3 m
-
55
-
120
-
150
-
200
-
74
-
170
Gobelin
Meeting Room Floor Plan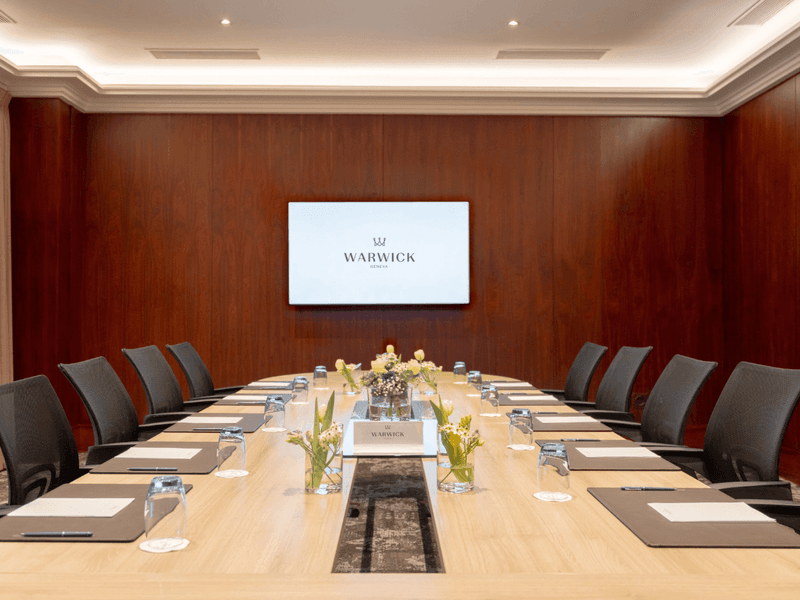
-
Sq M / Ft
38.00 / 409.00
-
Dimensions
5.7 m x 6.6 m
-
Ceiling
3 m
-
14
-
14
-
24
-
30
-
18
-
25
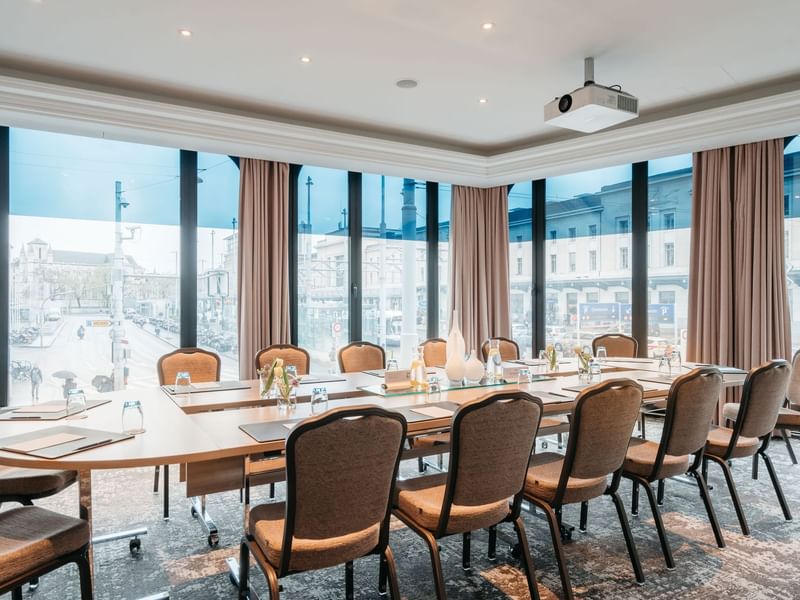
-
Sq M / Ft
37.00 / 398.00
-
Dimensions
5.8 m x 6.4 m
-
Ceiling
3 m
-
14
-
21
-
24
-
30
-
18
-
30
Cervin
Meeting Room Floor Plan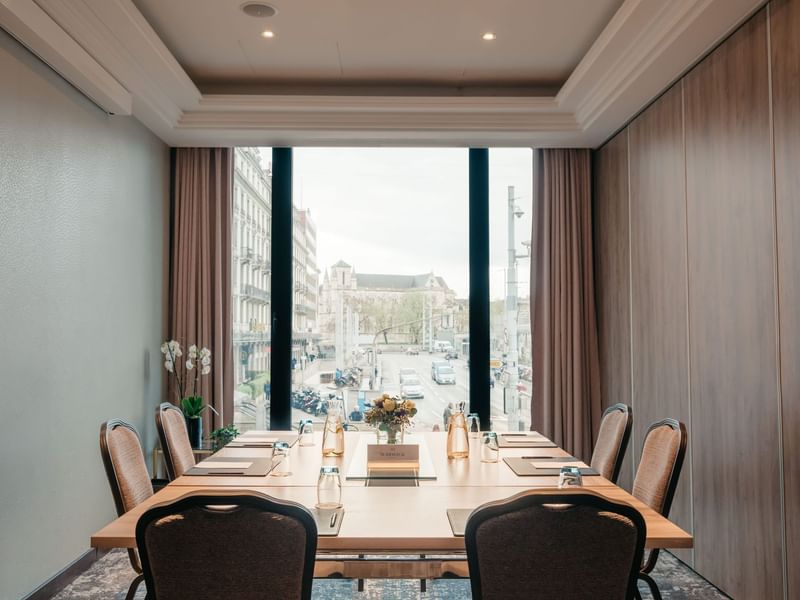
-
Sq M / Ft
19.00 / 205.00
-
Dimensions
3.3 m x 5.8 m
-
Ceiling
3 m
-
*
-
*
-
10
-
10
-
14
-
*
Rigi + Cervin
Meeting Room Floor Plan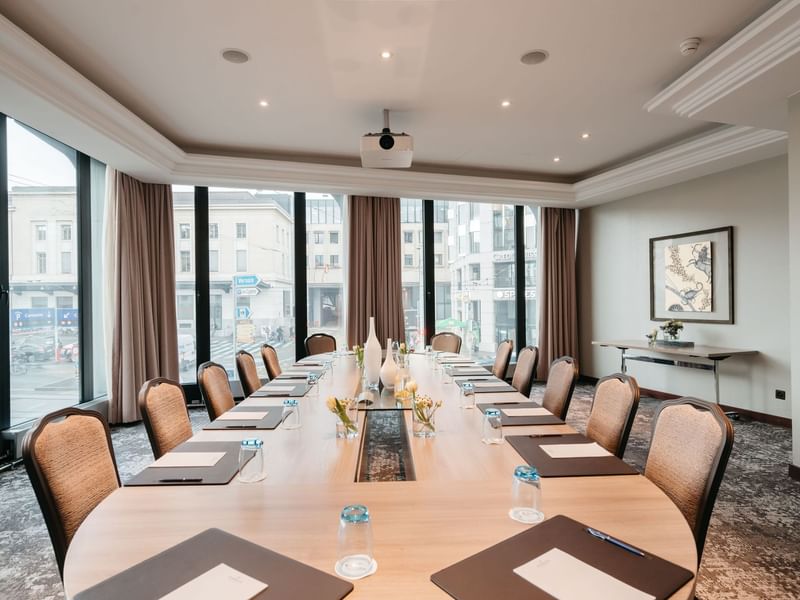
-
Sq M / Ft
56.00 / 603.00
-
Dimensions
5.8 m x 9.7 m
-
Ceiling
3 m
-
24
-
28
-
40
-
50
-
24
-
45
Foyer Mezzanine
Meeting Room Floor Plan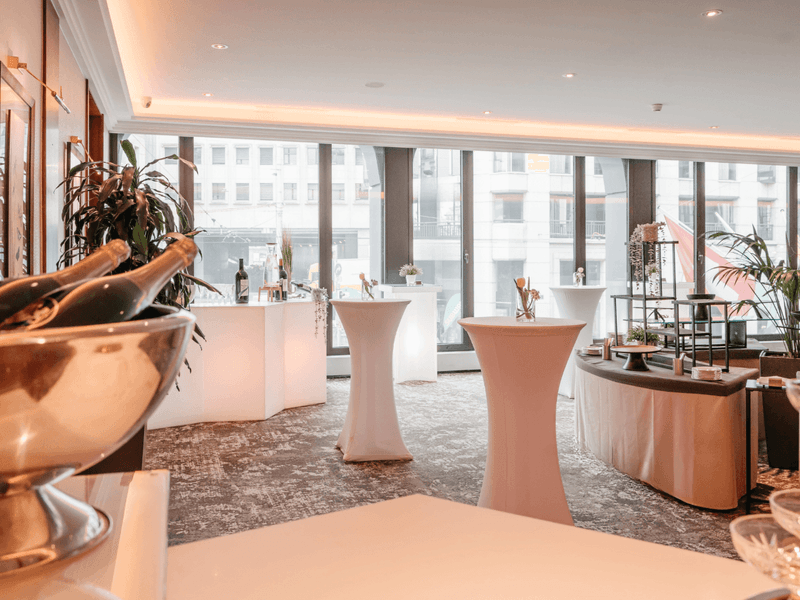
-
Sq M / Ft
150.00 / 1615.00
-
Dimensions
*
-
Ceiling
3 m
-
*
-
*
-
60
-
*
-
*
-
100
Mont-Rose
Meeting Room Floor Plan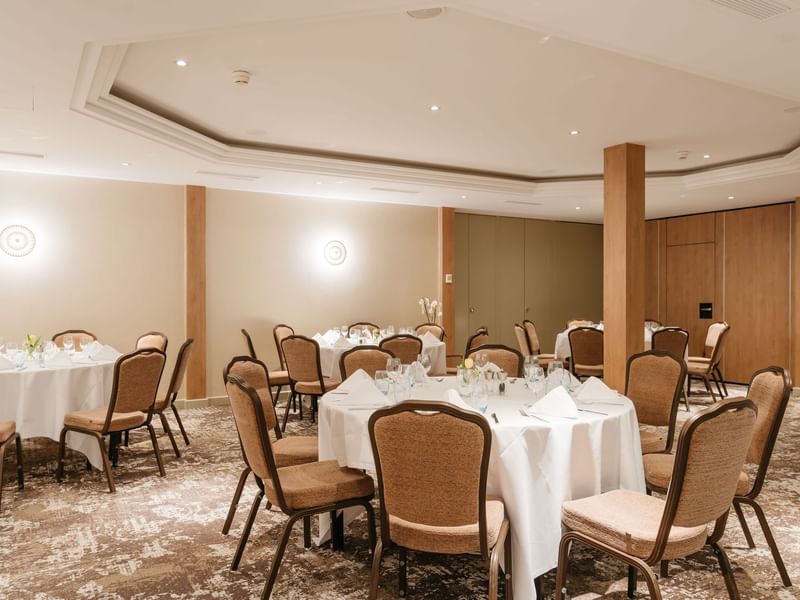
-
Sq M / Ft
70.00 / 753.00
-
Dimensions
6.7 m x 10.4 m
-
Ceiling
2.5 m
-
14
-
28
-
40
-
56
-
18
-
50
Dent-Blanche
Meeting Room Floor Plan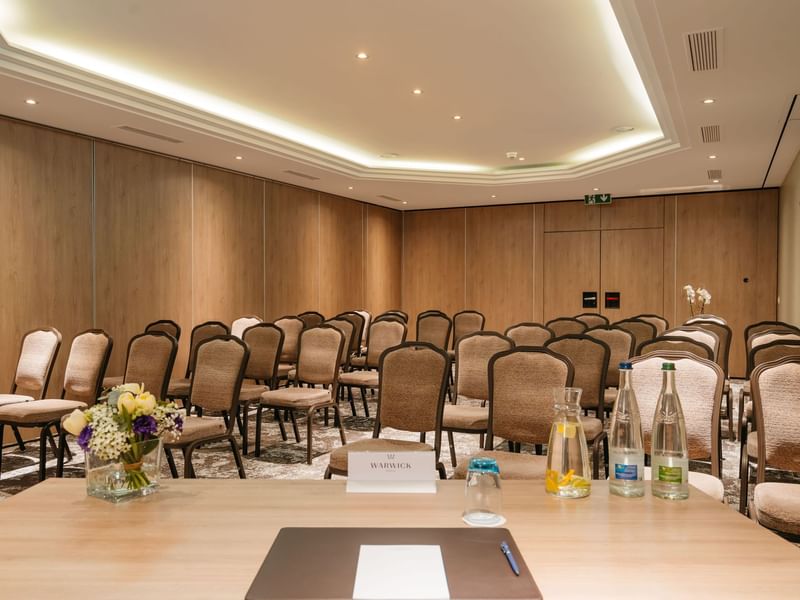
-
Sq M / Ft
56.00 / 603.00
-
Dimensions
5.3 m x 10.5 m
-
Ceiling
2.5 m
-
18
-
20
-
40
-
48
-
30
-
40
Mont-Rose + Dent-Blanche
Meeting Room Floor Plan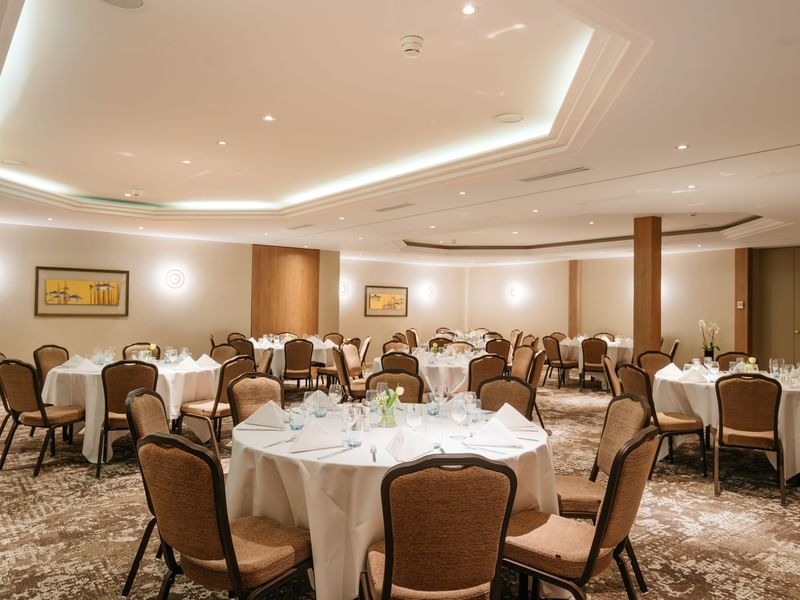
-
Sq M / Ft
126.00 / 1356.00
-
Dimensions
12 m x 10.4 m
-
Ceiling
2.5 m
-
31
-
60
-
80
-
100
-
38
-
90
Foyer Mont Rose & Dent Blanche
Meeting Room Floor Plan
-
Sq M / Ft
51.00 / 549.00
-
Dimensions
*
-
Ceiling
2.5 m
-
*
-
*
-
*
-
*
-
*
-
30
| Room | Sq M / Ft | Dimensions | Ceiling | U-Shape | Classroom | Banquet | Theatre | Boardroom | Cocktail |
|---|---|---|---|---|---|---|---|---|---|
| Mont-Blanc | 143.00 / 1539.00 | 11 m x 13 m | 3 m | 40 | 72 | 80 | 105 | 48 | 100 |
| Jura | 99.00 / 1066.00 | 7.6 m x 13 m | 3 m | 30 | 30 | 60 | 80 | 38 | 70 |
| Mont-Blanc + Jura | 242.00 / 2605.00 | 18.6 m x 13 m | 3 m | 55 | 120 | 150 | 200 | 74 | 170 |
| Gobelin | 38.00 / 409.00 | 5.7 m x 6.6 m | 3 m | 14 | 14 | 24 | 30 | 18 | 25 |
| Rigi | 37.00 / 398.00 | 5.8 m x 6.4 m | 3 m | 14 | 21 | 24 | 30 | 18 | 30 |
| Cervin | 19.00 / 205.00 | 3.3 m x 5.8 m | 3 m | * | * | 10 | 10 | 14 | * |
| Rigi + Cervin | 56.00 / 603.00 | 5.8 m x 9.7 m | 3 m | 24 | 28 | 40 | 50 | 24 | 45 |
| Foyer Mezzanine | 150.00 / 1615.00 | * | 3 m | * | * | 60 | * | * | 100 |
| Mont-Rose | 70.00 / 753.00 | 6.7 m x 10.4 m | 2.5 m | 14 | 28 | 40 | 56 | 18 | 50 |
| Dent-Blanche | 56.00 / 603.00 | 5.3 m x 10.5 m | 2.5 m | 18 | 20 | 40 | 48 | 30 | 40 |
| Mont-Rose + Dent-Blanche | 126.00 / 1356.00 | 12 m x 10.4 m | 2.5 m | 31 | 60 | 80 | 100 | 38 | 90 |
| Foyer Mont Rose & Dent Blanche | 51.00 / 549.00 | * | 2.5 m | * | * | * | * | * | 30 |


