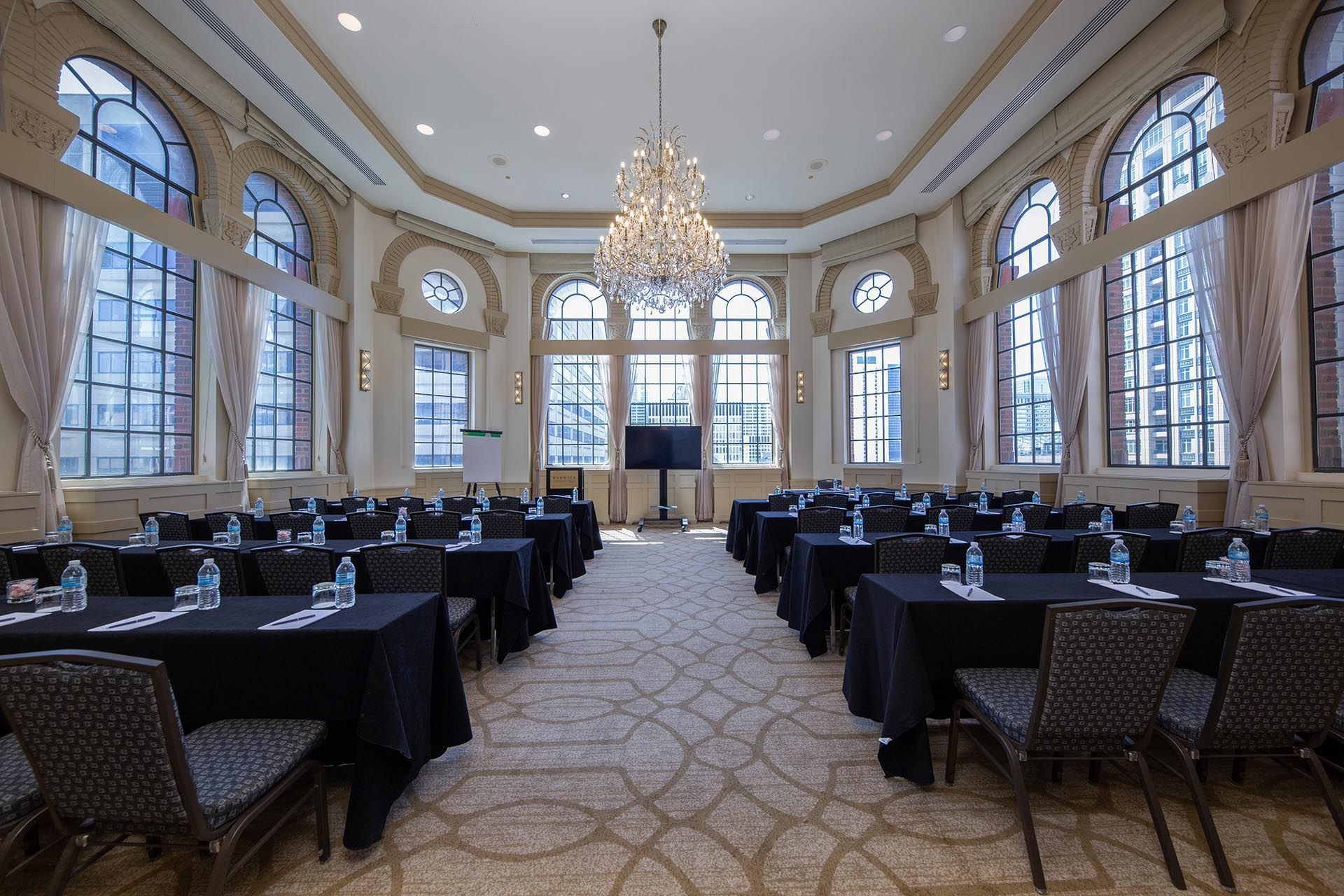Warwick Meeting Rooms
The premier choice in downtown Chicago, the Warwick Allerton is an elegant and memorable setting for any occasion.
Ogden Boardroom
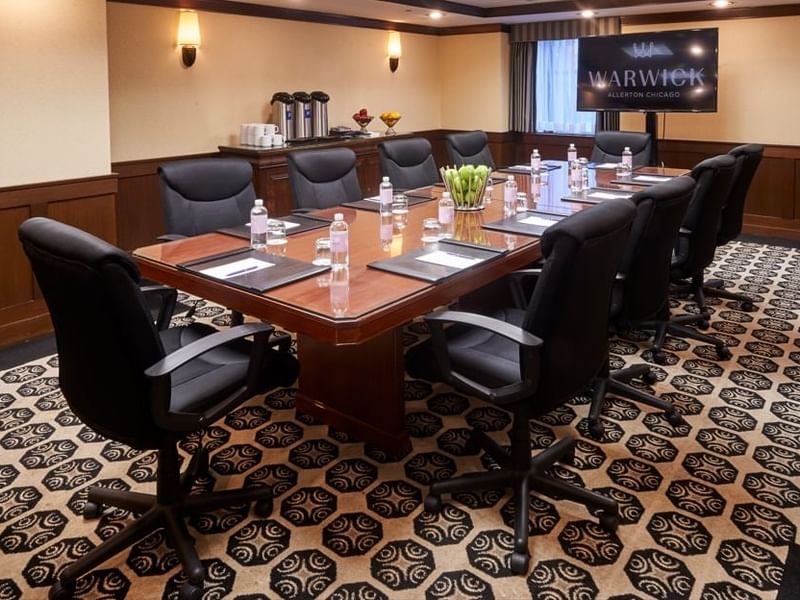
-
Sq M / Ft
43.00 / 465.00
-
Dimensions
15 * 31
-
Ceiling
8
-
-
-
-
-
-
-
-
-
12
-
-
Burnham Boardroom
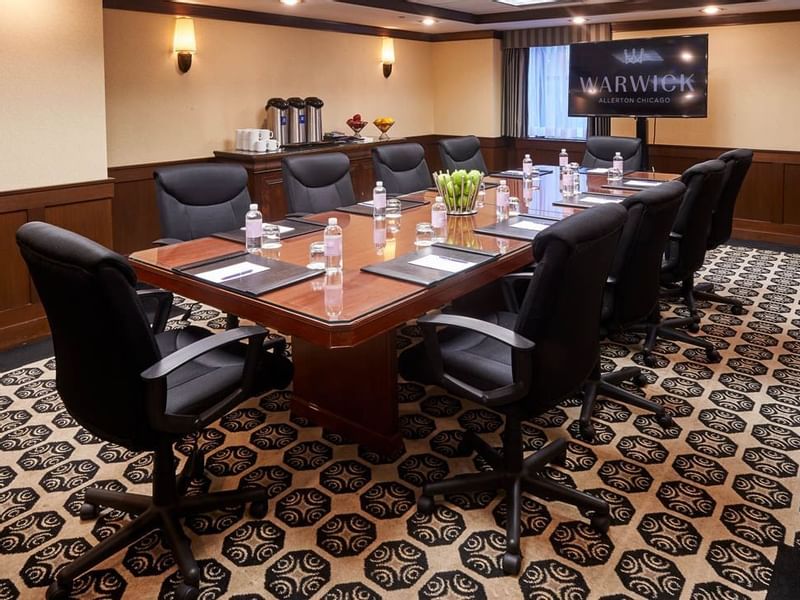
-
Sq M / Ft
40.00 / 432.00
-
Dimensions
16 * 27
-
Ceiling
8
-
-
-
-
-
-
-
-
-
12
-
-
Tip Top Tap Ballroom
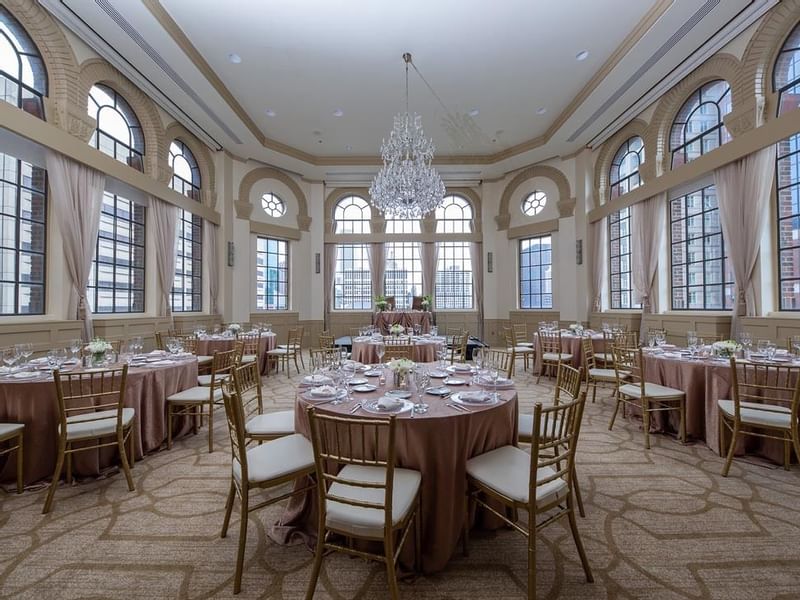
-
Sq M / Ft
318.00 / 3424.00
-
Dimensions
107 * 32
-
Ceiling
25
-
60
-
165
-
200
-
250
-
80
-
250
Tip Top Tap South
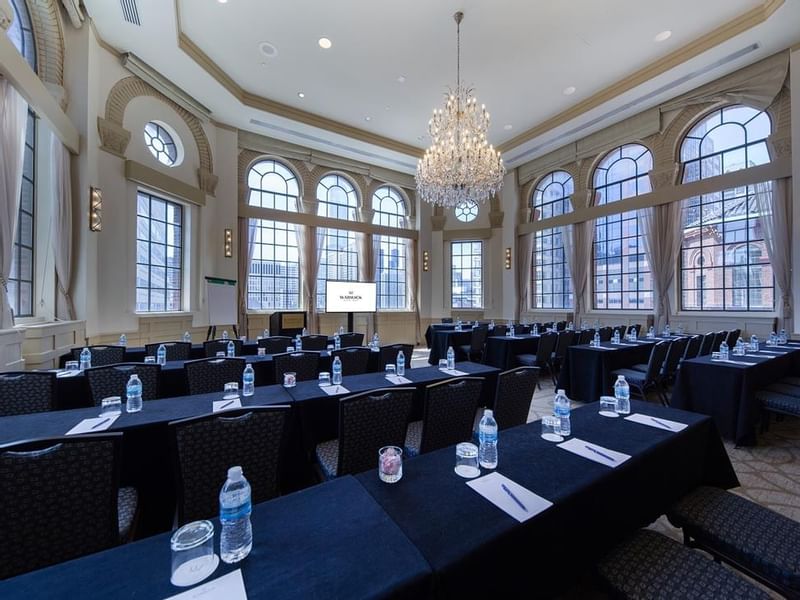
-
Sq M / Ft
170.00 / 1824.00
-
Dimensions
25 * 57
-
Ceiling
25
-
25
-
90
-
90
-
140
-
30
-
160
Tip Top Tap North
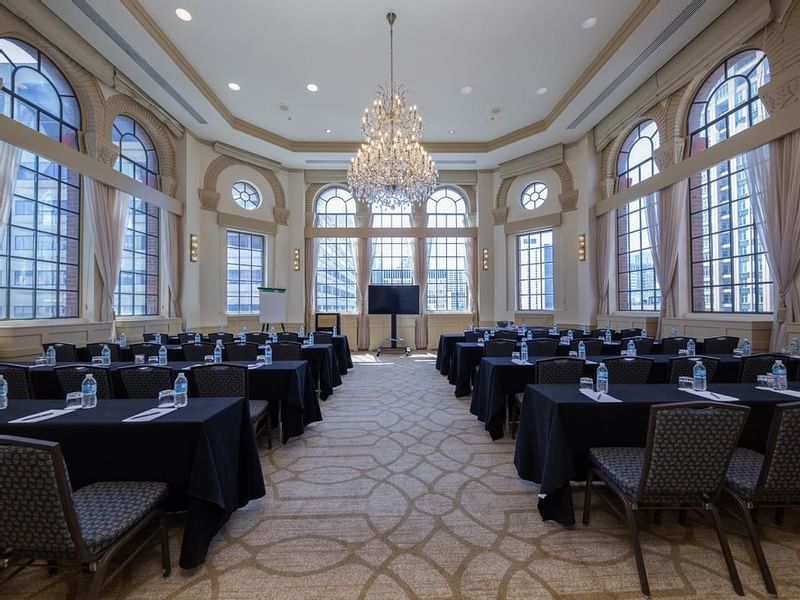
-
Sq M / Ft
148.00 / 1600.00
-
Dimensions
50 * 32
-
Ceiling
25
-
25
-
70
-
70
-
100
-
-
-
120
Buckingham Ballroom
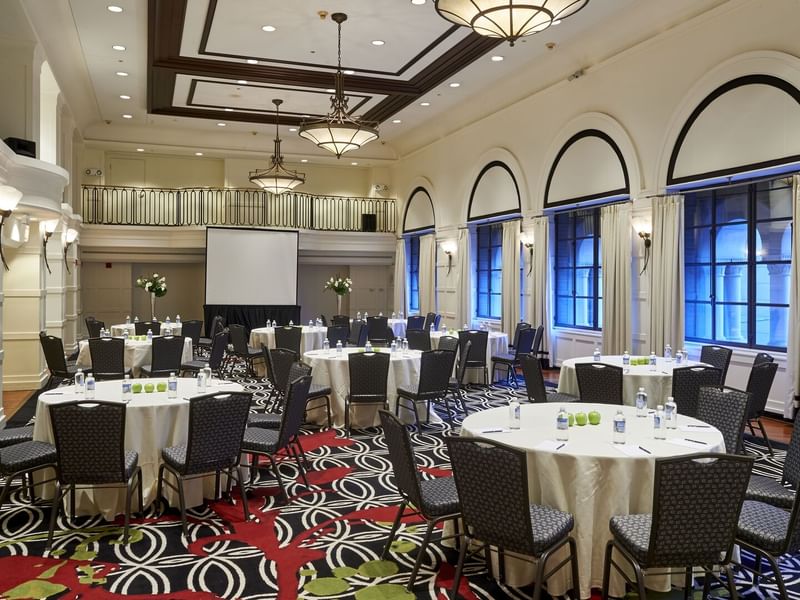
-
Sq M / Ft
195.00 / 2100.00
-
Dimensions
34 * 65
-
Ceiling
18
-
48
-
110
-
150
-
210
-
60
-
200
Huron
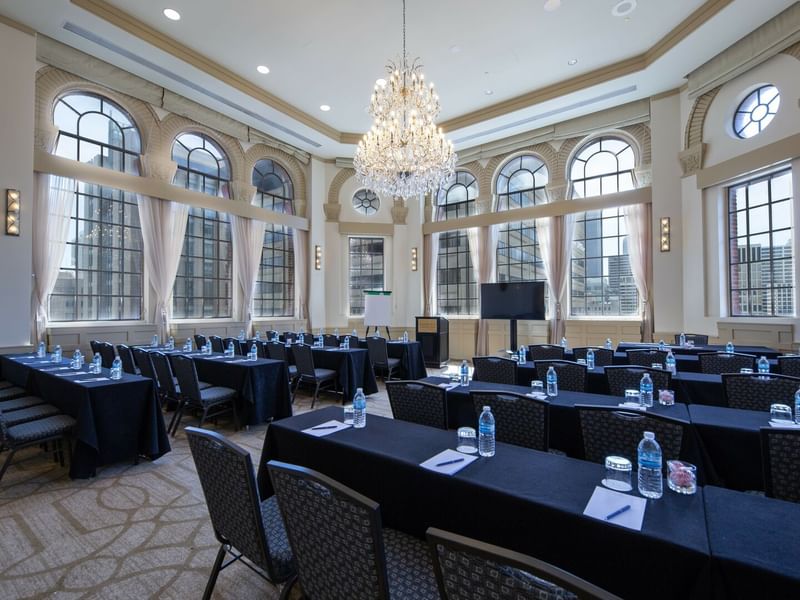
-
Sq M / Ft
95.00 / 1024.00
-
Dimensions
32 * 32
-
Ceiling
25
-
27
-
56
-
70
-
85
-
24
-
80
Frank Lloyd Wright
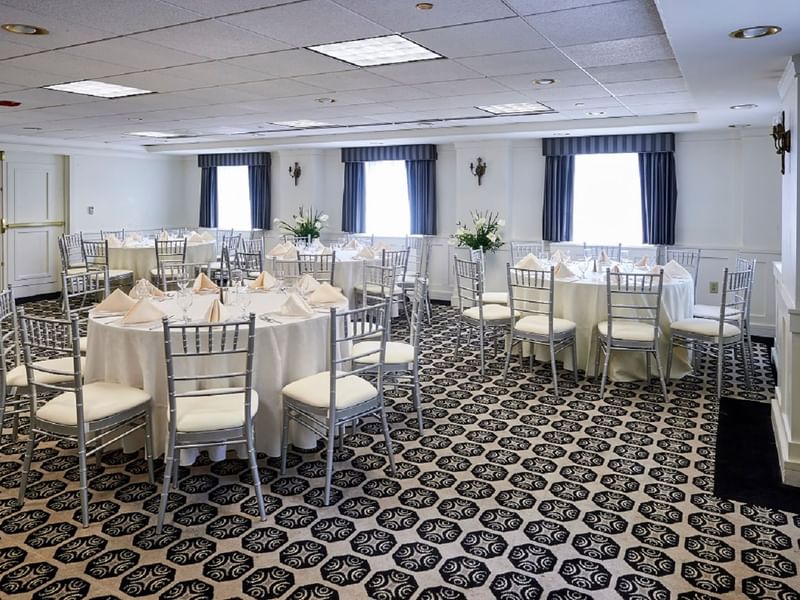
-
Sq M / Ft
97.90 / 1054.00
-
Dimensions
34 * 31
-
Ceiling
8
-
21
-
45
-
70
-
60
-
24
-
80
Michigan
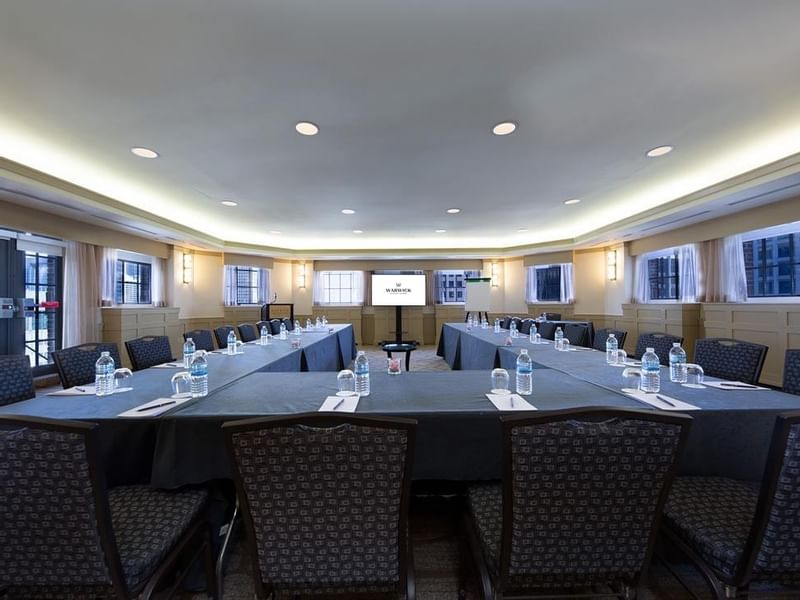
-
Sq M / Ft
95.00 / 1024.00
-
Dimensions
32 * 32
-
Ceiling
10
-
25
-
48
-
70
-
60
-
24
-
60
Olmsted
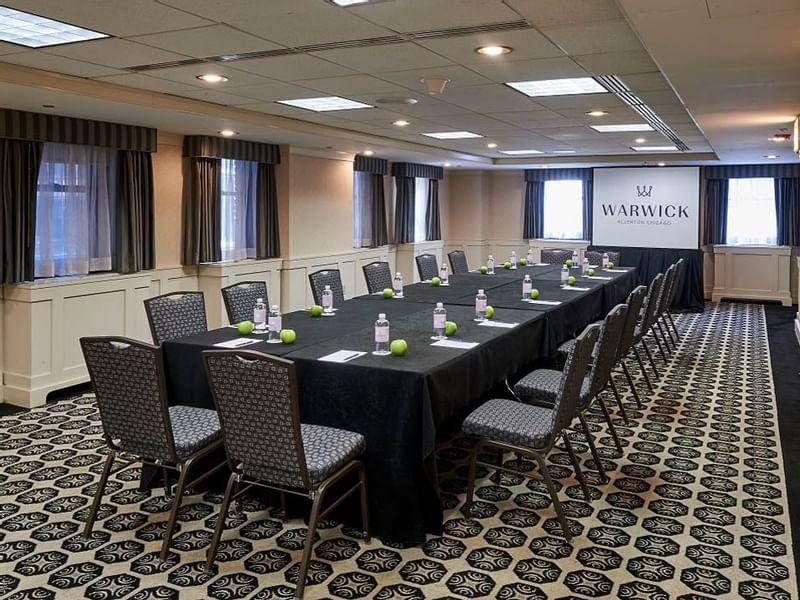
-
Sq M / Ft
74.00 / 805.00
-
Dimensions
23 * 35
-
Ceiling
8
-
18
-
40
-
50
-
50
-
22
-
50
Mies Van Der Rohe
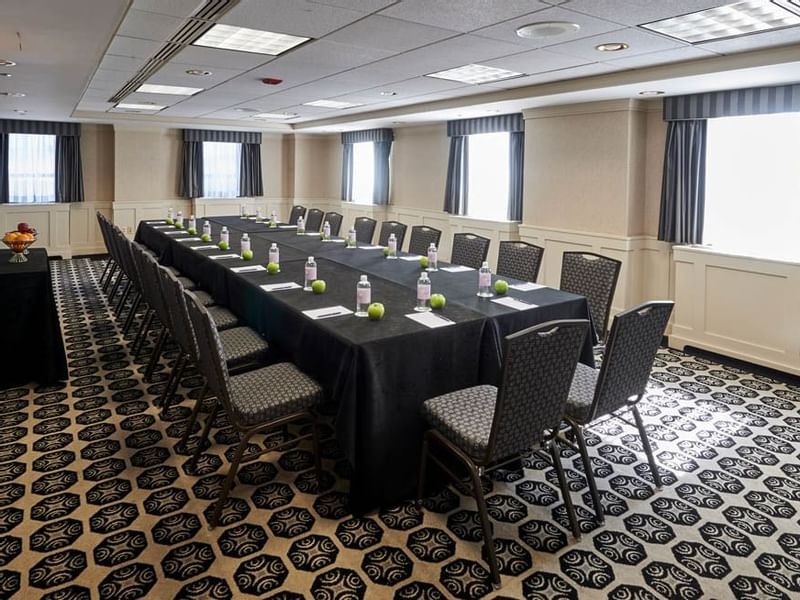
-
Sq M / Ft
65.00 / 700.00
-
Dimensions
20 * 35
-
Ceiling
8
-
27
-
36
-
50
-
50
-
24
-
50
Sullivan
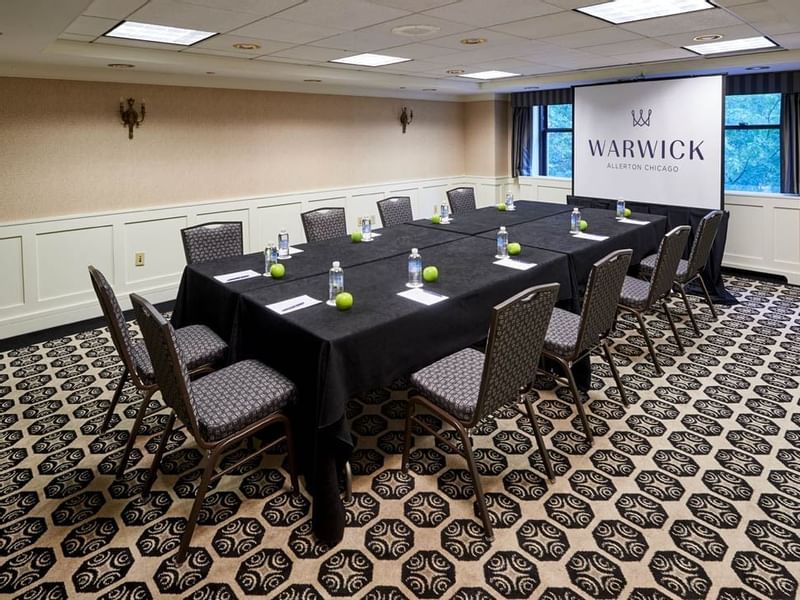
-
Sq M / Ft
45.00 / 486.00
-
Dimensions
18 * 27
-
Ceiling
8
-
10
-
15
-
30
-
30
-
15
-
30
Ogden Boardroom

-
Sq M / Ft
43.00 / 465.00
-
Dimensions
15 * 31
-
Ceiling
8
-
-
-
-
-
-
-
-
-
12
-
-
Burnham Boardroom

-
Sq M / Ft
40.00 / 432.00
-
Dimensions
16 * 27
-
Ceiling
8
-
-
-
-
-
-
-
-
-
12
-
-
Tip Top Tap Ballroom

-
Sq M / Ft
318.00 / 3424.00
-
Dimensions
107 * 32
-
Ceiling
25
-
60
-
165
-
200
-
250
-
80
-
250
Tip Top Tap South

-
Sq M / Ft
170.00 / 1824.00
-
Dimensions
25 * 57
-
Ceiling
25
-
25
-
90
-
90
-
140
-
30
-
160
| Room | Sq M / Ft | Dimensions | Ceiling | U-Shape | Classroom | Banquet | Theatre | Boardroom | Cocktail |
|---|---|---|---|---|---|---|---|---|---|
| Tip Top Tap Ballroom | 318.00 / 3424.00 | 107 * 32 | 25 | 60 | 165 | 200 | 250 | 80 | 250 |
| Tip Top Tap South | 170.00 / 1824.00 | 25 * 57 | 25 | 25 | 90 | 90 | 140 | 30 | 160 |
| Tip Top Tap North | 148.00 / 1600.00 | 50 * 32 | 25 | 25 | 70 | 70 | 100 | - | 120 |
| Buckingham Ballroom | 195.00 / 2100.00 | 34 * 65 | 18 | 48 | 110 | 150 | 210 | 60 | 200 |
| Huron | 95.00 / 1024.00 | 32 * 32 | 25 | 27 | 56 | 70 | 85 | 24 | 80 |
| Frank Lloyd Wright | 97.90 / 1054.00 | 34 * 31 | 8 | 21 | 45 | 70 | 60 | 24 | 80 |
| Michigan | 95.00 / 1024.00 | 32 * 32 | 10 | 25 | 48 | 70 | 60 | 24 | 60 |
| Olmsted | 74.00 / 805.00 | 23 * 35 | 8 | 18 | 40 | 50 | 50 | 22 | 50 |
| Mies Van Der Rohe | 65.00 / 700.00 | 20 * 35 | 8 | 27 | 36 | 50 | 50 | 24 | 50 |
| Sullivan | 45.00 / 486.00 | 18 * 27 | 8 | 10 | 15 | 30 | 30 | 15 | 30 |
| Ogden Boardroom | 43.00 / 465.00 | 15 * 31 | 8 | - | - | - | - | 12 | - |
| Burnham Boardroom | 40.00 / 432.00 | 16 * 27 | 8 | - | - | - | - | 12 | - |


