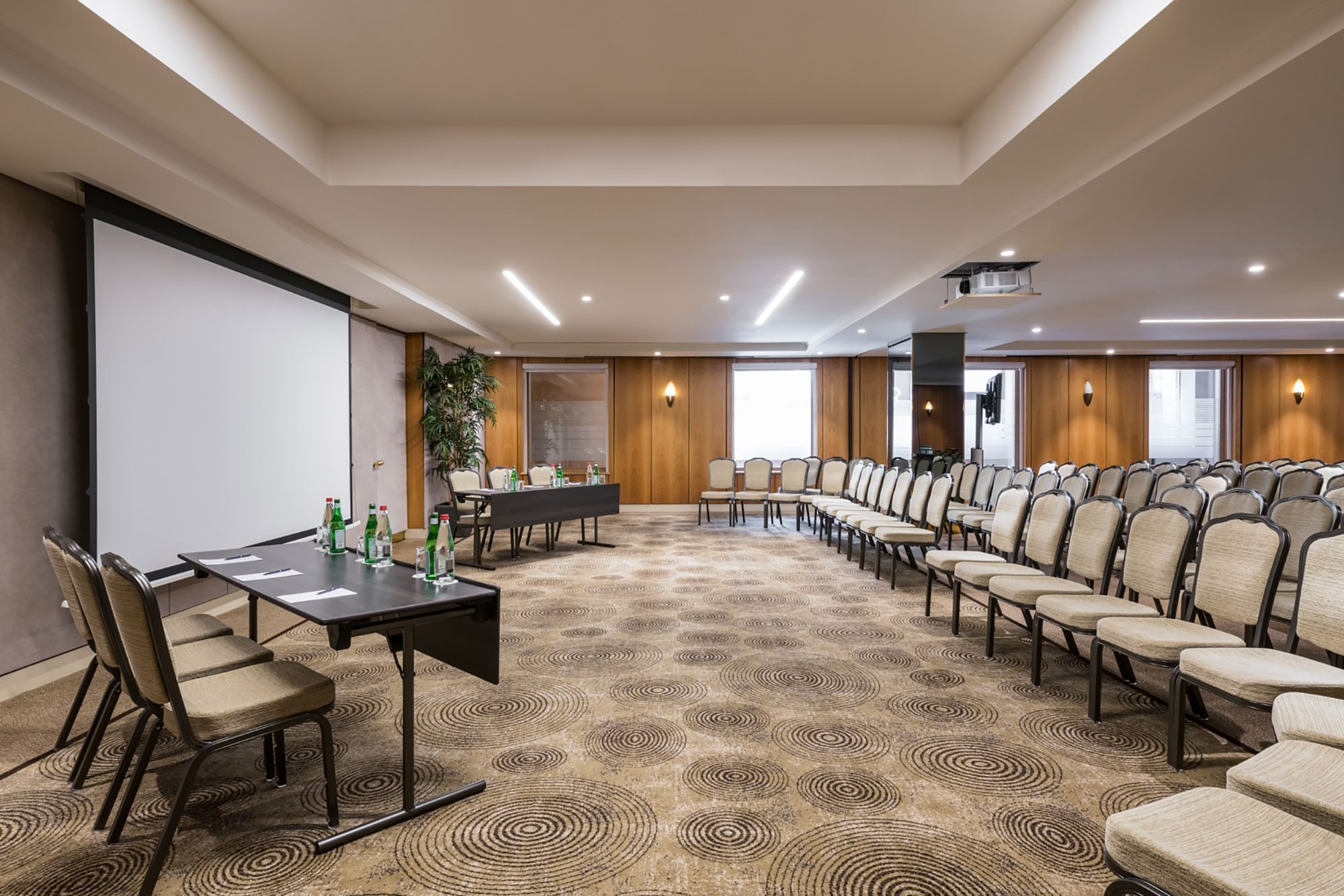Warwick Meeting Rooms
Warwick Brussels complements our unique setting with beautifully appointed meeting rooms and a dedicated team. A generous 740 square metres of meeting space encompasses 15 distinctive conference rooms – ranging from sophisticated and intimate boardrooms to the grand Westminster Conference Room.
Grand Place Suite
Our magnificent rooftop suite and terrace offers a setting truly unique setting among Brussels hotels. An exclusive venue offering its own elevator, this space will leave an impression long after your event has finished. In the evening, the beautifully lit Grand Place sparkles brilliantly just out of reach, making your guests feel as if a little corner of Brussels has been reserved exclusively for them.
Meeting Packages
Our tailored meeting packages and deals deliver the perfect menu for any gathering, as formal or casual as you wish.
For more information, please contact our Sales Team at +32 2 505 57 90.
Ensor
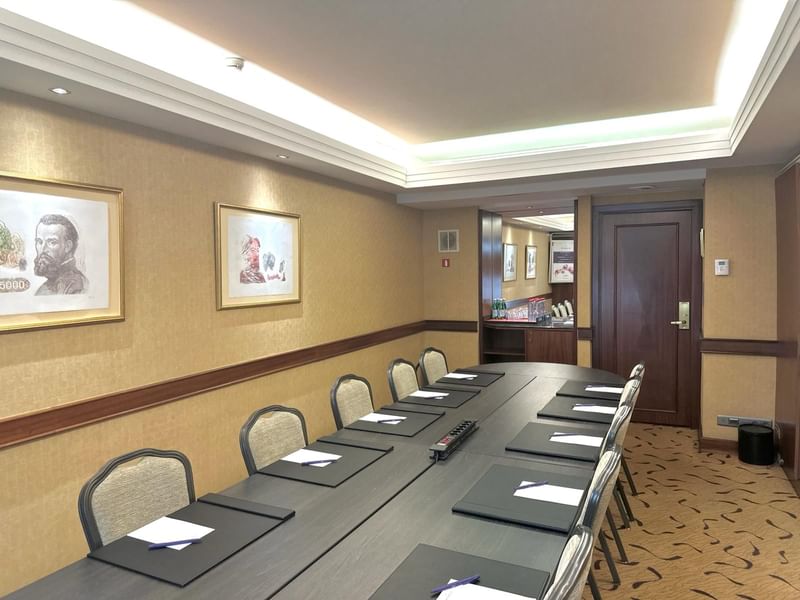
-
Sq M / Ft
20.00 / 215.00
-
Dimensions
5m x 4m
-
Ceiling
2.4m
-
11
-
12
-
18
-
12
-
15
Horta
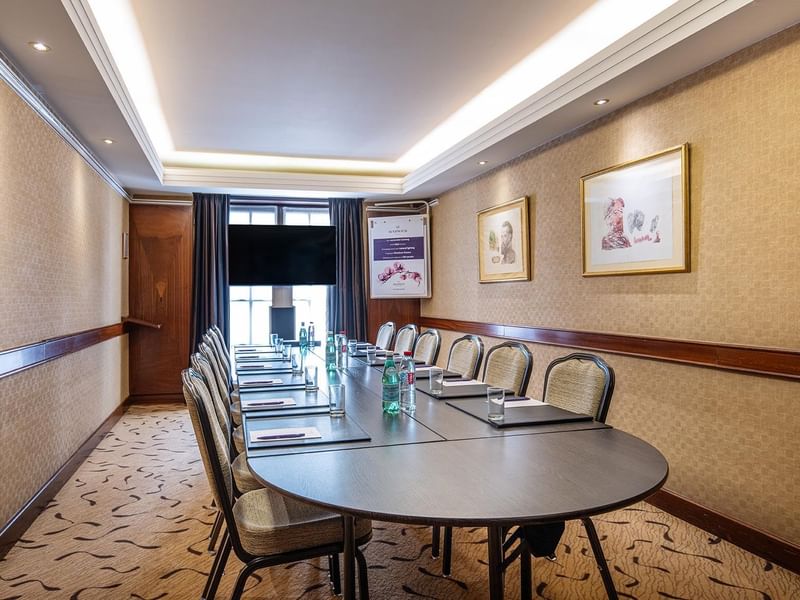
-
Sq M / Ft
20.00 / 215.00
-
Dimensions
5m x 4m
-
Ceiling
2.4m
-
11
-
12
-
18
-
12
-
15
Grand Place Suite
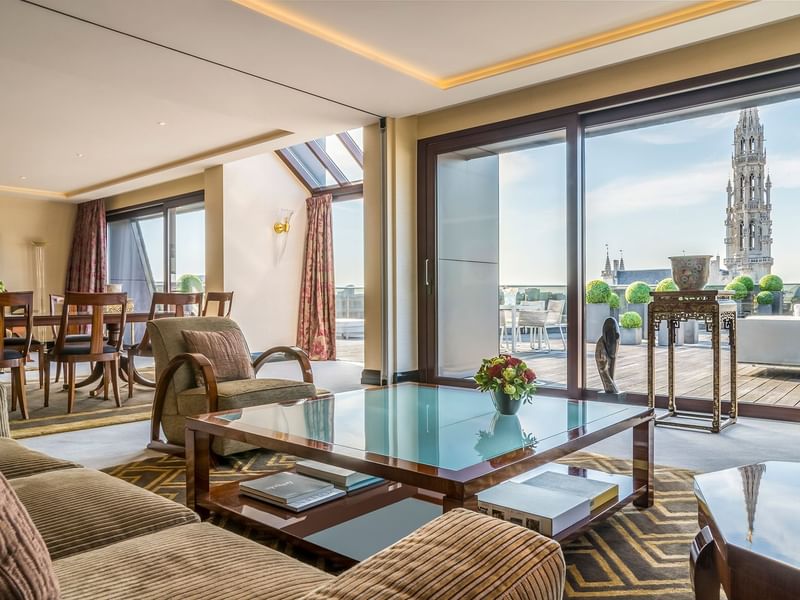
-
Sq M / Ft
400.00 / 4306.00
- Dimensions
- Ceiling
-
120
Westminster A+B
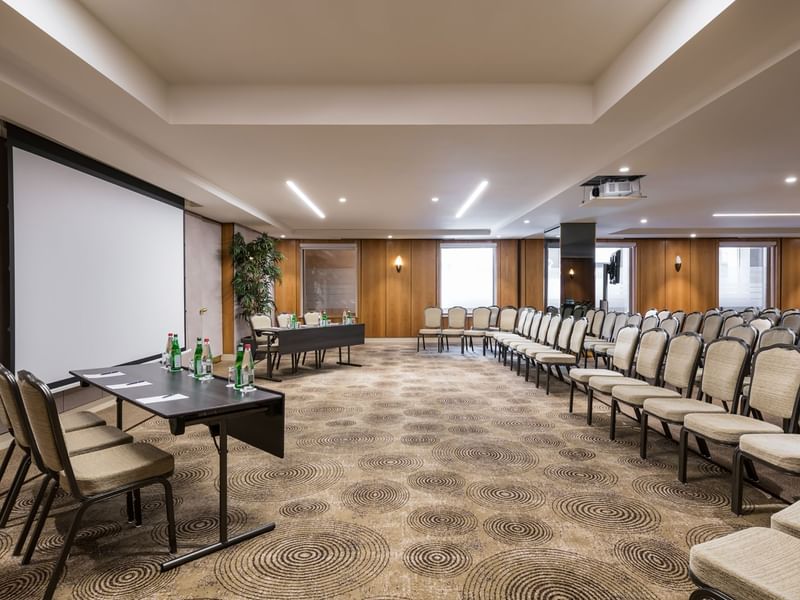
-
Sq M / Ft
218.00 / 2347.00
-
Dimensions
17m x 13m
-
Ceiling
2.6m
-
60
-
100
-
156
-
200
-
57
-
250
Westminster A
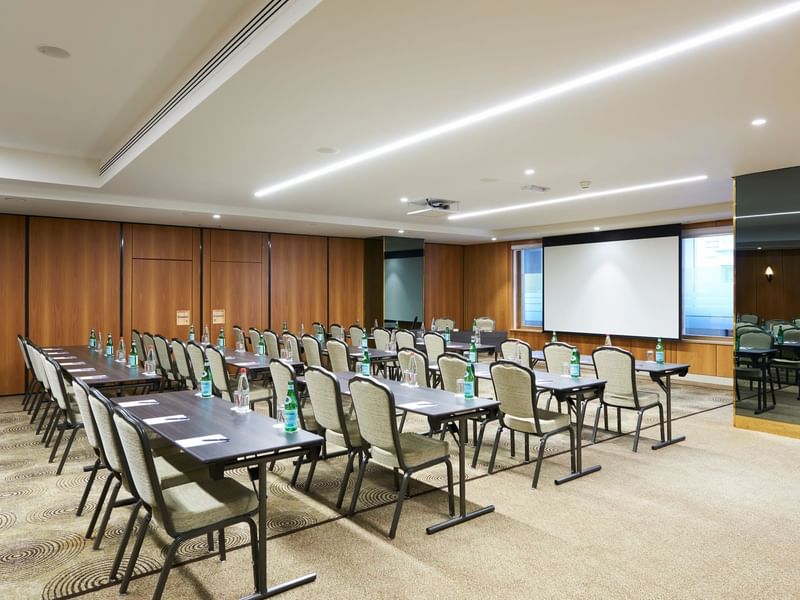
-
Sq M / Ft
126.00 / 1356.00
-
Dimensions
13m x 11m
-
Ceiling
2.6m
-
40
-
70
-
80
-
100
-
37
-
150
Westminster B
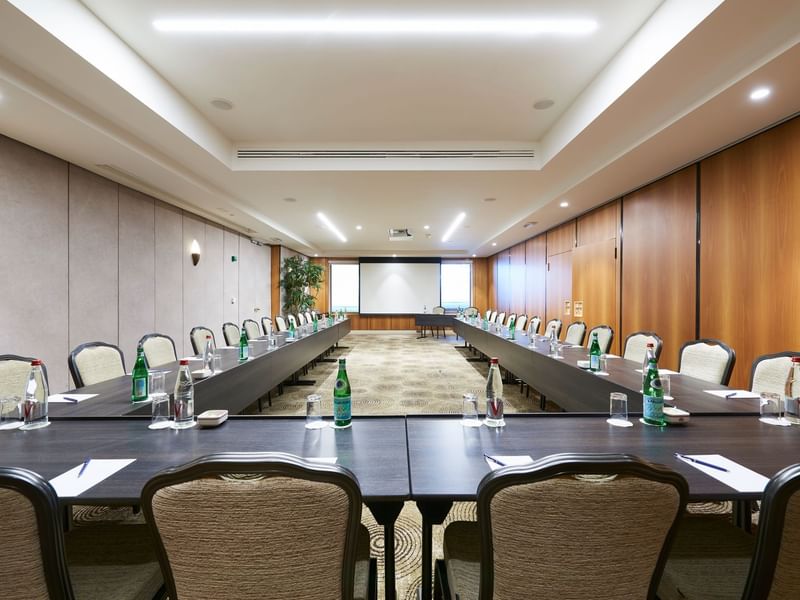
-
Sq M / Ft
79.00 / 850.00
-
Dimensions
13m x 6m
-
Ceiling
2.6m
-
35
-
70
-
40
-
85
-
32
-
100
Duquesnoy A+B
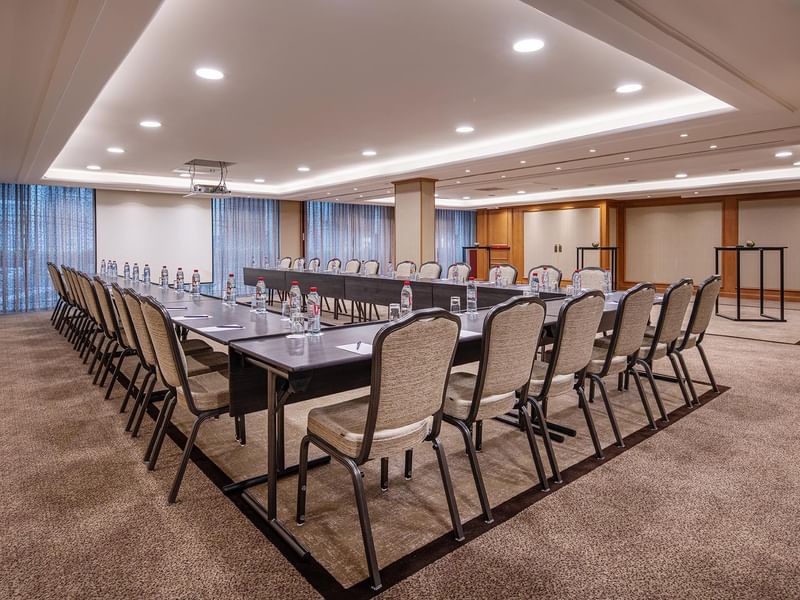
-
Sq M / Ft
148.00 / 1593.00
-
Dimensions
12m x 12m
-
Ceiling
2.4m
-
35
-
70
-
100
-
130
-
35
-
100
Duquesnoy A
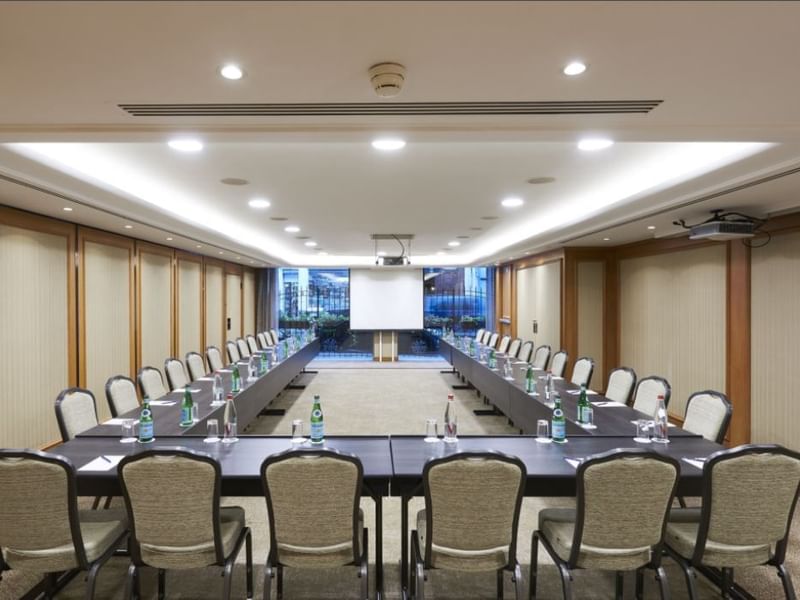
-
Sq M / Ft
72.00 / 775.00
-
Dimensions
12m x 6m
-
Ceiling
2.4m
-
32
-
40
-
50
-
60
-
30
-
50
Duquesnoy B
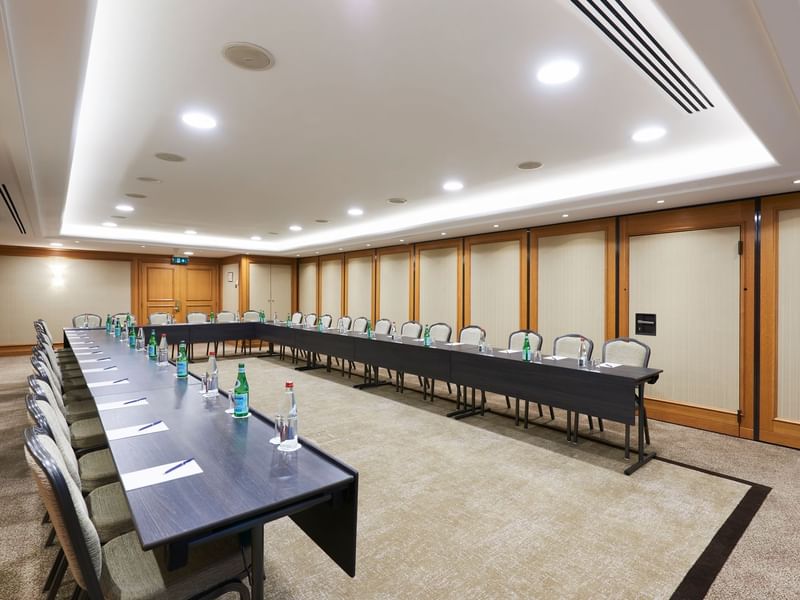
-
Sq M / Ft
72.00 / 775.00
-
Dimensions
12m x 6m
-
Ceiling
2.4m
-
32
-
40
-
50
-
50
-
30
-
50
Grand Place
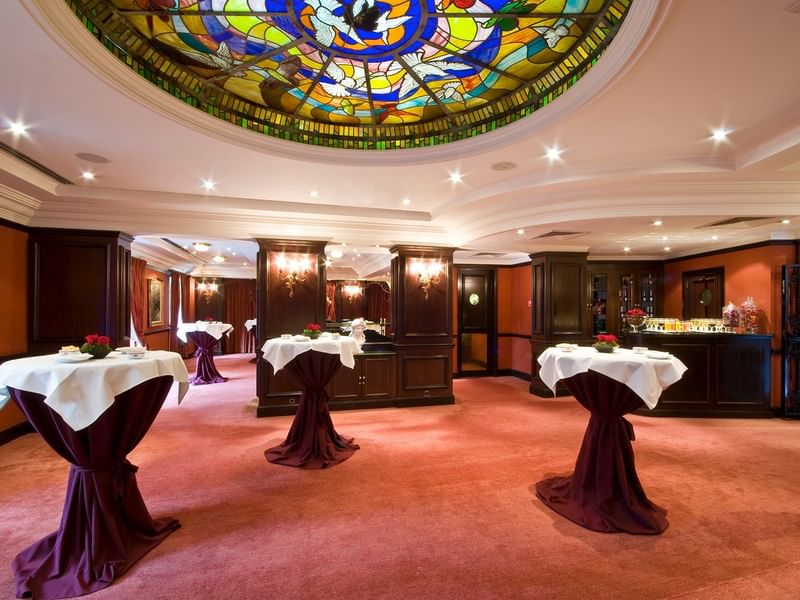
-
Sq M / Ft
72.00 / 775.00
-
Dimensions
12m x 6m
-
Ceiling
2.6m
-
-
-
-
-
110
-
-
-
-
-
150
Warwick
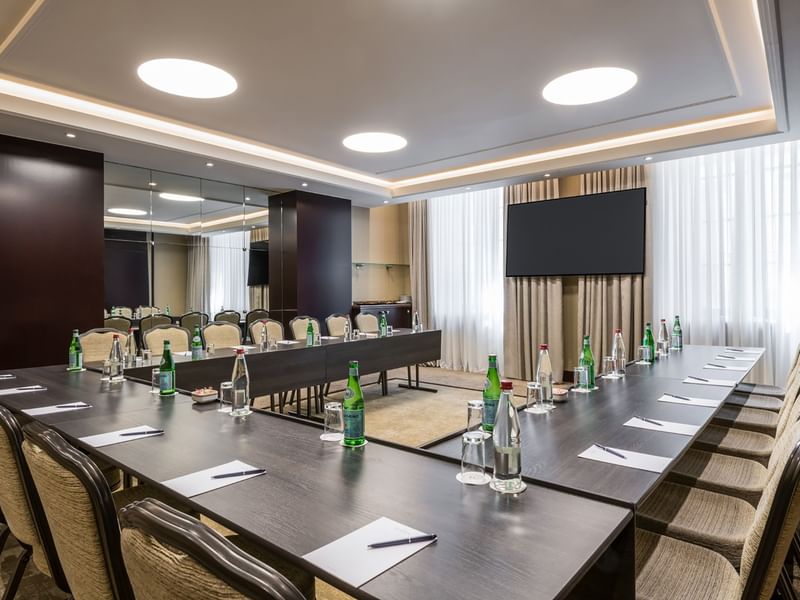
-
Sq M / Ft
48.00 / 517.00
-
Dimensions
7.5m x 6.5m
-
Ceiling
2.8m
-
22
-
24
-
32
-
35
-
19
-
45
Automne

-
Sq M / Ft
20.00 / 215.00
-
Dimensions
5m x 4m
-
Ceiling
2.4m
-
11
-
12
-
18
-
10
-
15
Rubens
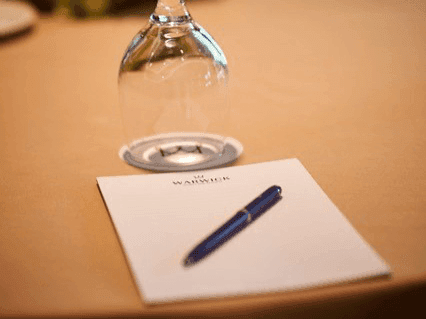
-
Sq M / Ft
20.00 / 215.00
-
Dimensions
5m x 4m
-
Ceiling
2.4m
-
11
-
12
-
18
-
10
-
15
Vesale

-
Sq M / Ft
20.00 / 215.00
-
Dimensions
5m x 4m
-
Ceiling
2.4m
-
11
-
12
-
18
-
10
-
15
Printemps
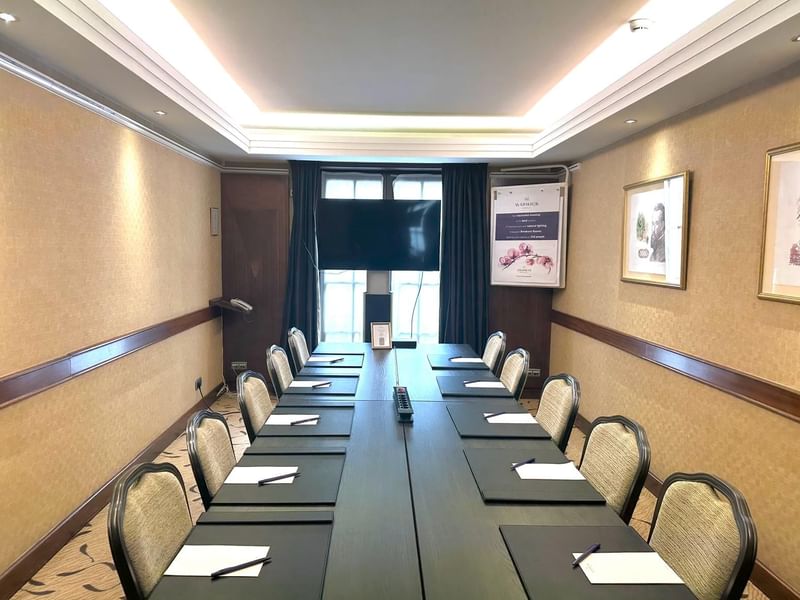
-
Sq M / Ft
20.00 / 215.00
-
Dimensions
5m x 4m
-
Ceiling
2.4m
-
11
-
18
-
10
-
15
Mercator

-
Sq M / Ft
20.00 / 215.00
-
Dimensions
5m x 4m
-
Ceiling
2.4m
-
11
-
12
-
18
-
10
-
15
Meunier

-
Sq M / Ft
20.00 / 215.00
-
Dimensions
5m x 4m
-
Ceiling
2.4m
-
11
-
12
-
18
-
12
-
15
Ensor

-
Sq M / Ft
20.00 / 215.00
-
Dimensions
5m x 4m
-
Ceiling
2.4m
-
11
-
12
-
18
-
12
-
15
Horta

-
Sq M / Ft
20.00 / 215.00
-
Dimensions
5m x 4m
-
Ceiling
2.4m
-
11
-
12
-
18
-
12
-
15
Grand Place Suite

-
Sq M / Ft
400.00 / 4306.00
- Dimensions
- Ceiling
-
120
Westminster A+B

-
Sq M / Ft
218.00 / 2347.00
-
Dimensions
17m x 13m
-
Ceiling
2.6m
-
60
-
100
-
156
-
200
-
57
-
250
| Room | Sq M / Ft | Dimensions | Ceiling | U-Shape | Classroom | Banquet | Theatre | Boardroom | Cocktail |
|---|---|---|---|---|---|---|---|---|---|
| Grand Place Suite | 400.00 / 4306.00 | 120 | |||||||
| Westminster A+B | 218.00 / 2347.00 | 17m x 13m | 2.6m | 60 | 100 | 156 | 200 | 57 | 250 |
| Westminster A | 126.00 / 1356.00 | 13m x 11m | 2.6m | 40 | 70 | 80 | 100 | 37 | 150 |
| Westminster B | 79.00 / 850.00 | 13m x 6m | 2.6m | 35 | 70 | 40 | 85 | 32 | 100 |
| Duquesnoy A+B | 148.00 / 1593.00 | 12m x 12m | 2.4m | 35 | 70 | 100 | 130 | 35 | 100 |
| Duquesnoy A | 72.00 / 775.00 | 12m x 6m | 2.4m | 32 | 40 | 50 | 60 | 30 | 50 |
| Duquesnoy B | 72.00 / 775.00 | 12m x 6m | 2.4m | 32 | 40 | 50 | 50 | 30 | 50 |
| Grand Place | 72.00 / 775.00 | 12m x 6m | 2.6m | - | - | 110 | - | - | 150 |
| Warwick | 48.00 / 517.00 | 7.5m x 6.5m | 2.8m | 22 | 24 | 32 | 35 | 19 | 45 |
| Automne | 20.00 / 215.00 | 5m x 4m | 2.4m | 11 | 12 | 18 | 10 | 15 | |
| Rubens | 20.00 / 215.00 | 5m x 4m | 2.4m | 11 | 12 | 18 | 10 | 15 | |
| Vesale | 20.00 / 215.00 | 5m x 4m | 2.4m | 11 | 12 | 18 | 10 | 15 | |
| Printemps | 20.00 / 215.00 | 5m x 4m | 2.4m | 11 | 18 | 10 | 15 | ||
| Mercator | 20.00 / 215.00 | 5m x 4m | 2.4m | 11 | 12 | 18 | 10 | 15 | |
| Meunier | 20.00 / 215.00 | 5m x 4m | 2.4m | 11 | 12 | 18 | 12 | 15 | |
| Ensor | 20.00 / 215.00 | 5m x 4m | 2.4m | 11 | 12 | 18 | 12 | 15 | |
| Horta | 20.00 / 215.00 | 5m x 4m | 2.4m | 11 | 12 | 18 | 12 | 15 |


