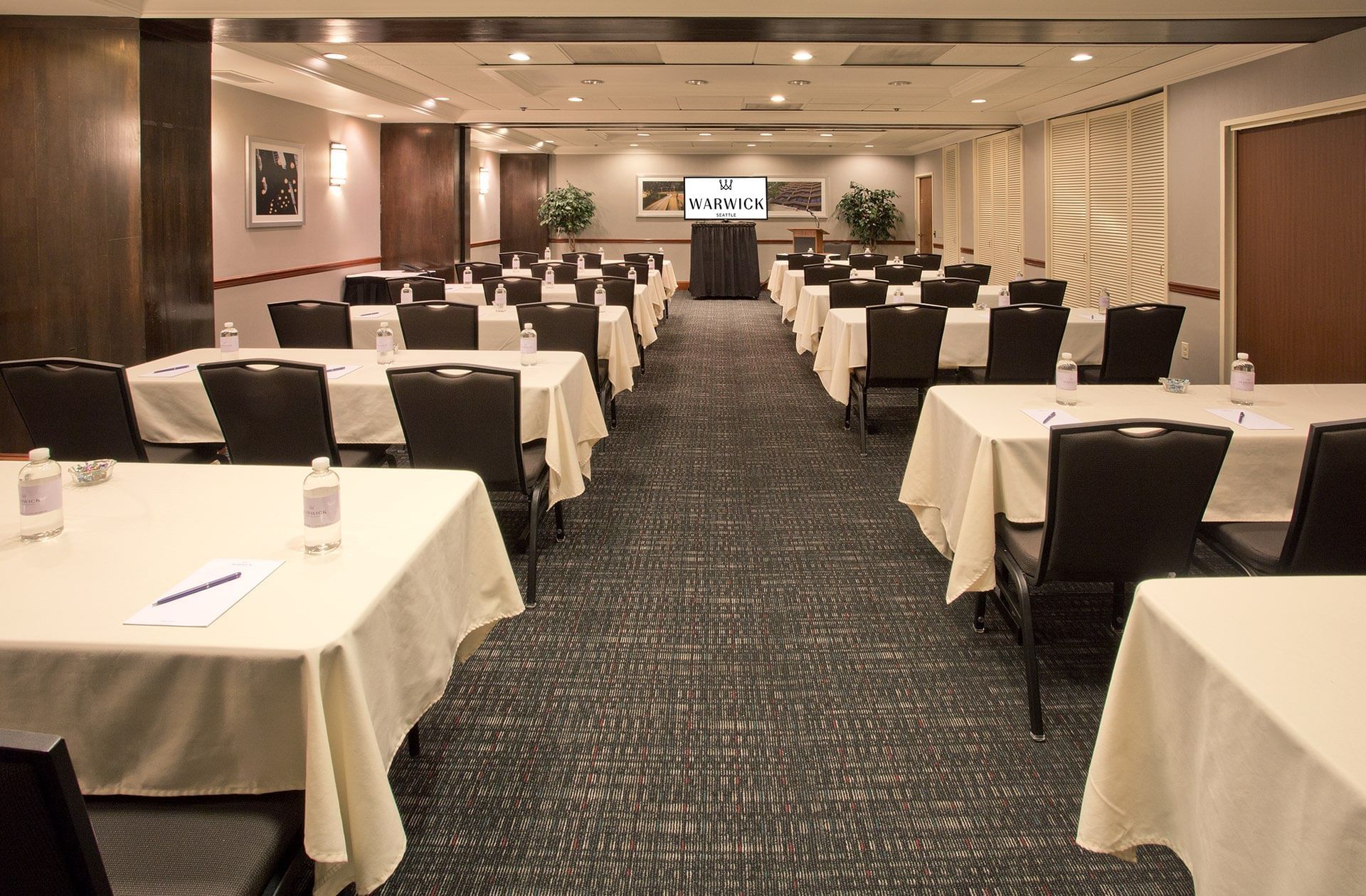Warwick Meeting Rooms
With versatile meeting space accommodating from 8 to 80 guests, the Warwick Seattle hotel offers sophisticated yet intimate venues for private connection and collaboration. Moments from everything in the heart of the trendy Belltown neighbourhood, our hotel infuses special events with an energy and charm that are “uniquely Seattle.”
Enjoy the inspiring panoramic view of Seattle’s downtown from our Executive Boardroom on the 18th floor, perfect for groups of 12 or less. For meetings of up to 40 people in a classroom setting, seated dining for up to 64 or theatre-style presentations of up to 80, our Sasquatch Room offers 858 square feet of unobstructed meeting space. Located on the top floor of the hotel, 19 stories into the Seattle skyline, our Queen Anne Suite and Emerald Suite offer dramatic city views and contemporary spaces for hospitality events of up to 30 guests.
With the full attention of our Sales Manager and enticing catering cuisine from Margaux Restaurant, every detail of your meeting will exceed your expectations without overextending your budget.
Emerald Suite (1908)

-
Sq M / Ft
48.00 / 517.00
-
Dimensions
20' x 26'
-
Ceiling
8'
-
30
Queen Anne Suite (1907)
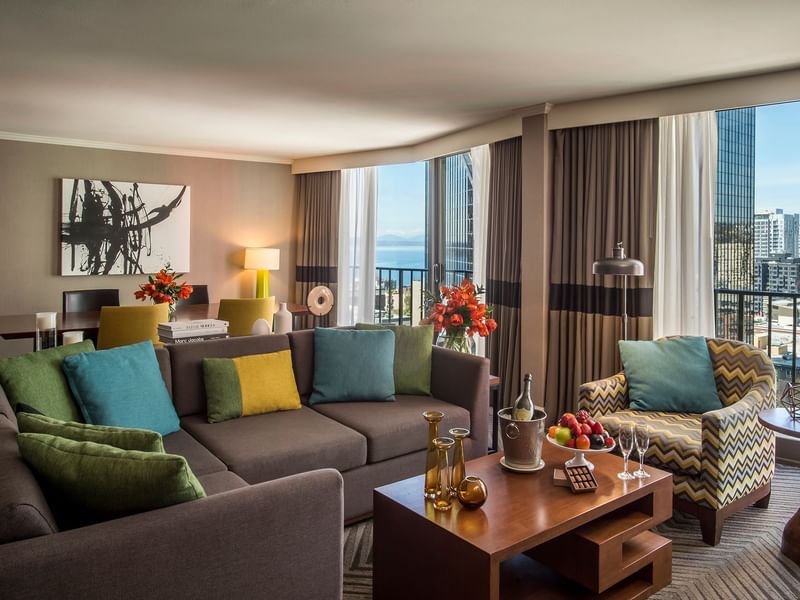
-
Sq M / Ft
42.00 / 452.00
-
Dimensions
17' x 26'
-
Ceiling
8'
-
30
Sasquatch Room
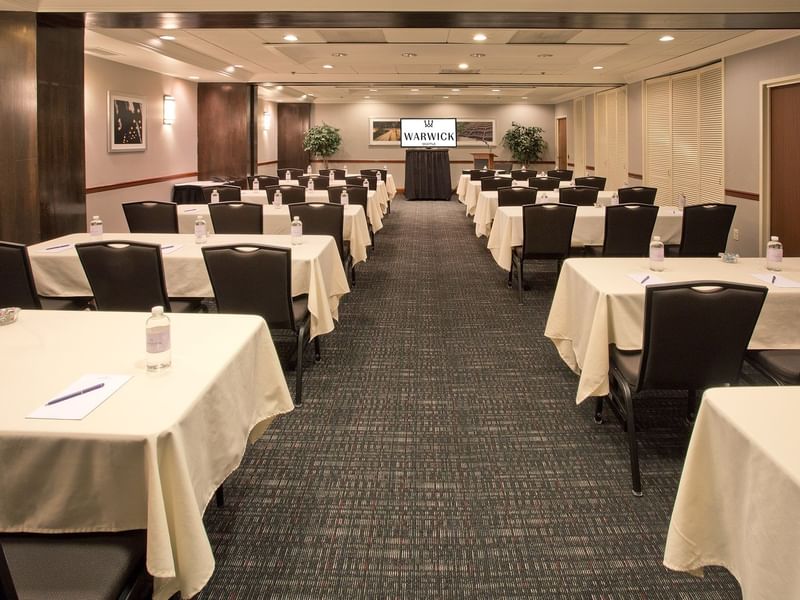
-
Sq M / Ft
80.00 / 861.00
-
Dimensions
39' x 22'
-
Ceiling
9'
-
32
-
45
-
64
-
80
-
35
-
80
Sasquatch Room A
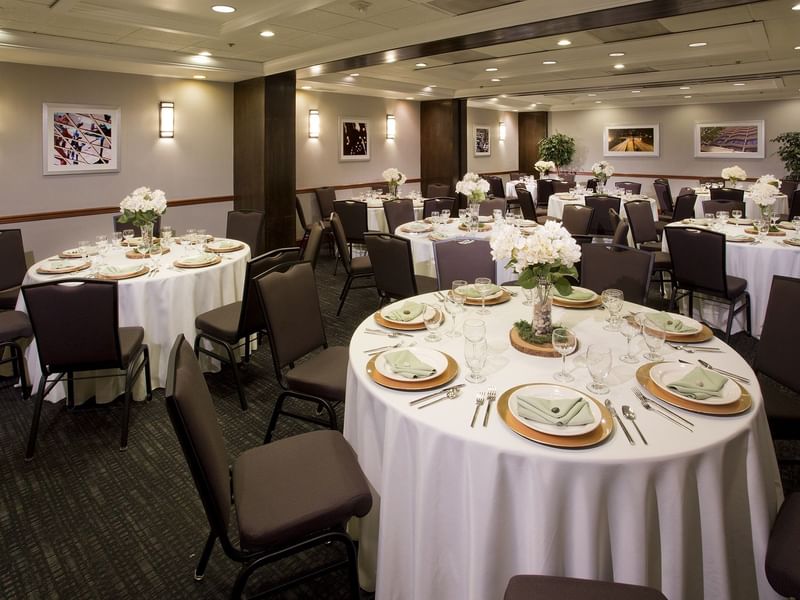
-
Sq M / Ft
53.00 / 570.00
-
Dimensions
26' x 22'
-
Ceiling
9'
-
17
-
21
-
32
-
40
-
20
-
40
Sasquatch Room B
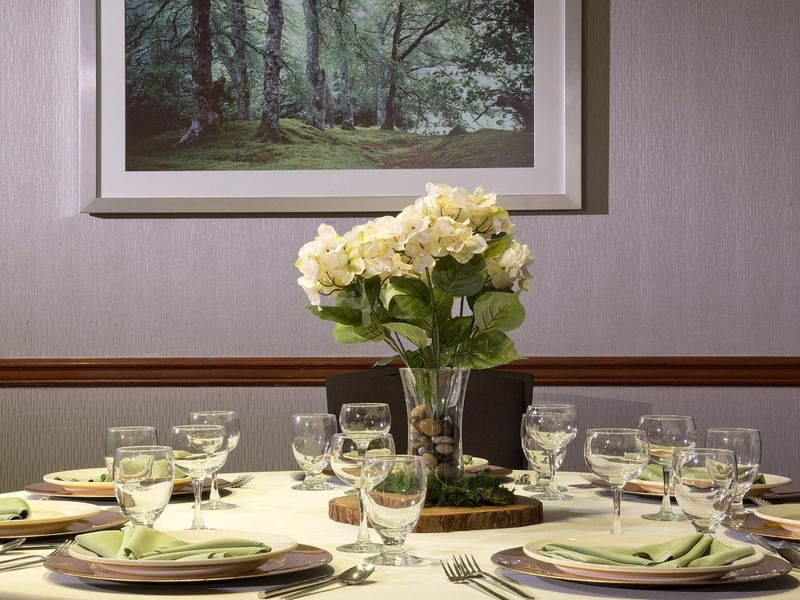
-
Sq M / Ft
27.00 / 291.00
-
Dimensions
13' x 22'
-
Ceiling
9'
-
12
-
16
-
20
-
12
-
20
Executive Board Room (1808)
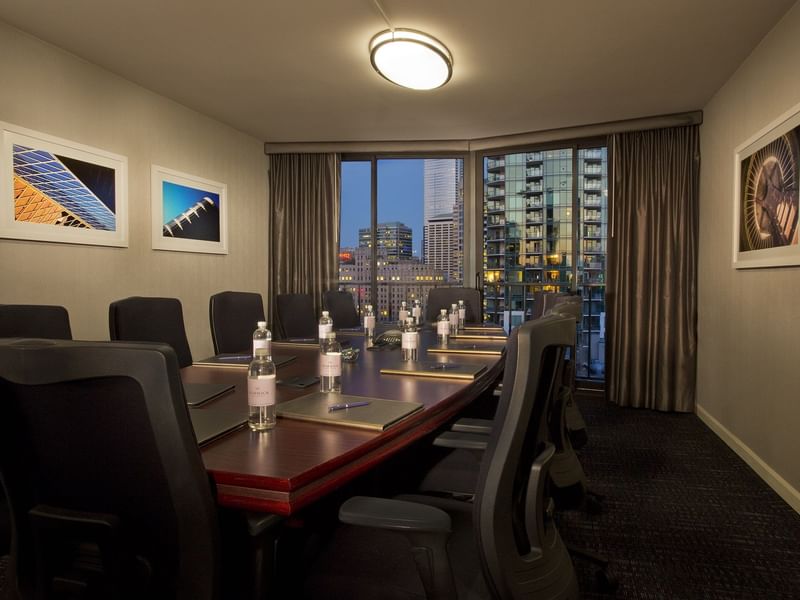
-
Sq M / Ft
30.00 / 323.00
-
Dimensions
26+' x 12'
-
Ceiling
8'
-
12
-
12
Emerald Suite (1908)

-
Sq M / Ft
48.00 / 517.00
-
Dimensions
20' x 26'
-
Ceiling
8'
-
30
Queen Anne Suite (1907)

-
Sq M / Ft
42.00 / 452.00
-
Dimensions
17' x 26'
-
Ceiling
8'
-
30
Sasquatch Room

-
Sq M / Ft
80.00 / 861.00
-
Dimensions
39' x 22'
-
Ceiling
9'
-
32
-
45
-
64
-
80
-
35
-
80
Sasquatch Room A

-
Sq M / Ft
53.00 / 570.00
-
Dimensions
26' x 22'
-
Ceiling
9'
-
17
-
21
-
32
-
40
-
20
-
40
| Room | Sq M / Ft | Dimensions | Ceiling | U-Shape | Classroom | Banquet | Theatre | Boardroom | Cocktail |
|---|---|---|---|---|---|---|---|---|---|
| Sasquatch Room | 80.00 / 861.00 | 39' x 22' | 9' | 32 | 45 | 64 | 80 | 35 | 80 |
| Sasquatch Room A | 53.00 / 570.00 | 26' x 22' | 9' | 17 | 21 | 32 | 40 | 20 | 40 |
| Sasquatch Room B | 27.00 / 291.00 | 13' x 22' | 9' | 12 | 16 | 20 | 12 | 20 | |
| Executive Board Room (1808) | 30.00 / 323.00 | 26+' x 12' | 8' | 12 | 12 | ||||
| Emerald Suite (1908) | 48.00 / 517.00 | 20' x 26' | 8' | 30 | |||||
| Queen Anne Suite (1907) | 42.00 / 452.00 | 17' x 26' | 8' | 30 |


