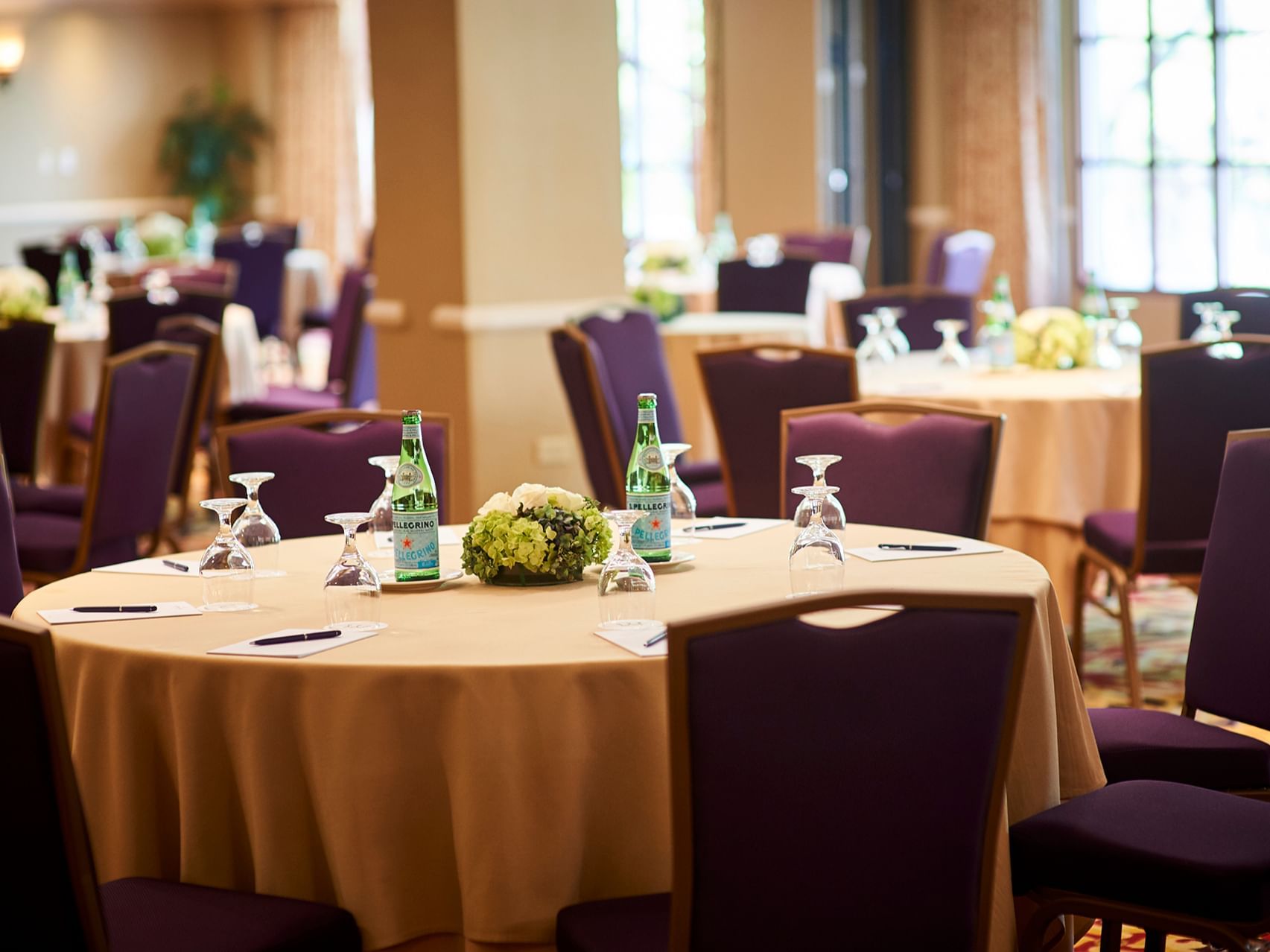Plan your next event at our premier conference rooms in Denver
At the Warwick Denver hotel, our bespoke approach to every event we host makes the difference in setting your meeting, conference or wedding apart. Our Denver conference hotel boasts a stylish Mid-Century Modern sensibility, beautifully appointed accommodation and sophisticated meeting spaces and event venues with floor-to-ceiling window views of downtown Denver. This, complemented by fully tailored event design, is what sets us among the Mile High City’s most sought after hotels when it comes to collaborating or celebrating.
Expect impeccable, fully customised service, immaculate presentations and unparalleled attention to detail. Our experienced meeting and wedding designers see to every little detail whilst our creative culinary and catering team custom tailors delicious breakfasts, lunches, dinners and meeting breaks to meet any requirement.
| Room | Sq M / Ft | Dimensions | Ceiling | U-Shape | Classroom | Banquet | Theatre | Boardroom | Cocktail |
|---|---|---|---|---|---|---|---|---|---|
| Capitol Ballroom | 308.00 / 3311.00 | 38.5x86 | 8 | - | 138 | 165 | 360 | - | 330 |
| Capitol I, II or III | 72.00 / 775.00 | 38.5x20 | 8 | 22 | 32 | 40 | 84 | 19 | 78 |
| Capitol IV | 93.00 / 1001.00 | 38.5x26 | 8 | 27 | 42 | 50 | 110 | 30 | 100 |
| Capitol I/II or II/III | 143.00 / 1540.00 | 38.5x40 | 8 | - | 64 | 80 | 160 | - | 150 |
| Capitol III/IV | 165.00 / 1776.00 | 38.5x46 | 8 | - | 74 | 90 | 180 | - | 160 |
| Capitol I/II/III | 215.00 / 2314.00 | 38.5x60 | 8 | - | 96 | 120 | 240 | - | 230 |
| Capitol II/III/IV | 236.00 / 2540.00 | 38.5x66 | 8 | - | 106 | 144 | 270 | - | 250 |
| Millennium | 179.00 / 1925.00 | 35x55 | 9 | 45 | 80 | 120 | 200 | 46 | 200 |
| Executive Lounge | 84.00 / 900.00 | 23x37 | 8 | 20 | 37 | 48 | 90 | 22 | 90 |
| Tabor | 64.00 / 693.00 | 22x31.5 | 8 | 20 | 29 | 40 | 70 | 17 | 65 |
| Tabor I | 28.00 / 297.00 | 22x13.5 | 8 | 8 | 12 | 20 | 30 | 7 | 30 |
| Tabor II | 37.00 / 396.00 | 22x18 | 8 | 11 | 16 | 20 | 40 | 10 | 35 |
| Evans | 53.00 / 572.00 | 22x26 | 8 | 16 | 24 | 30 | 60 | 14 | 50 |
| Cambridge | 40.00 / 434.00 | 17x25.5 | 8 | 12 | 18 | 30 | 45 | 10 | 40 |
| Poolside | N/A / N/A | 46X24 | - | - | - | - | - | - | 35 |
| Centennial | 40.00 / 429.00 | 17.5x24.5 | 8 | - | - | - | - | 14 | - |
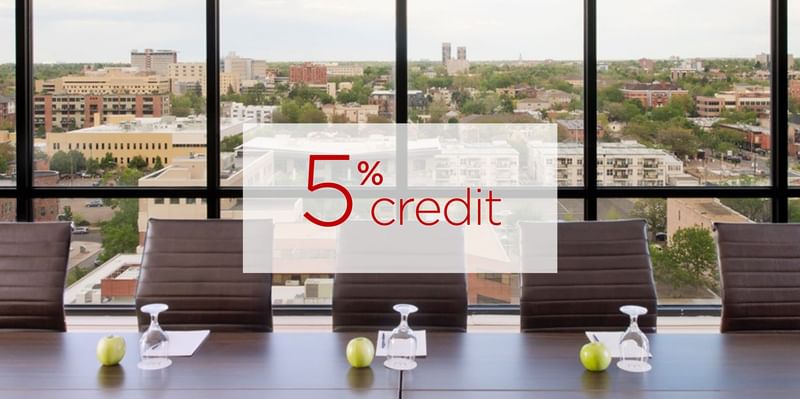
M&E Exclusive Offer
Host your event with Warwick Hotels & Resorts and get 5% master bill credit.
- Book your event by May 30, 2025
- Host your event anytime until December 31, 2026
To claim this offer, use promo code FIVEC at the time of booking.
Terms & conditions and blackout periods may apply .
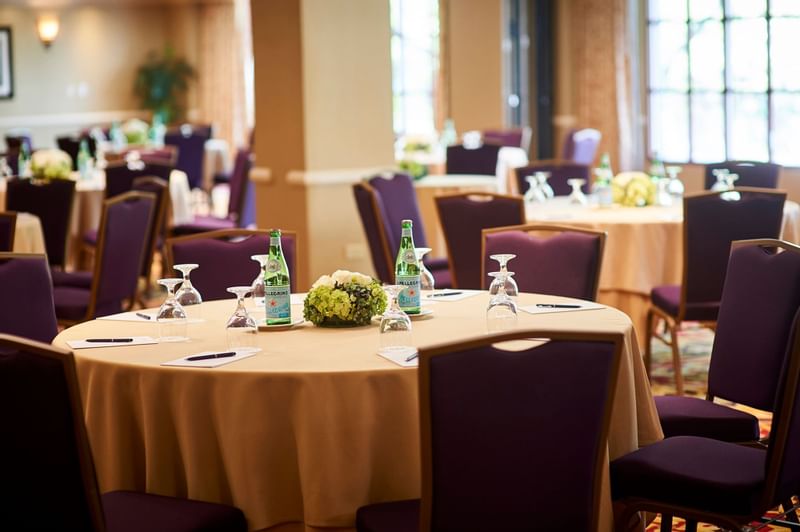
Conference Rooms Capacity
With versatile layouts, state-of-the-art audiovisual equipment and high-speed wireless Internet, the Warwick Denver’s inspiring venues offer the ideal backdrop to everything from breakfast meetings, sales conferences and training seminars to dinner banquets, cocktail parties and wedding celebrations.
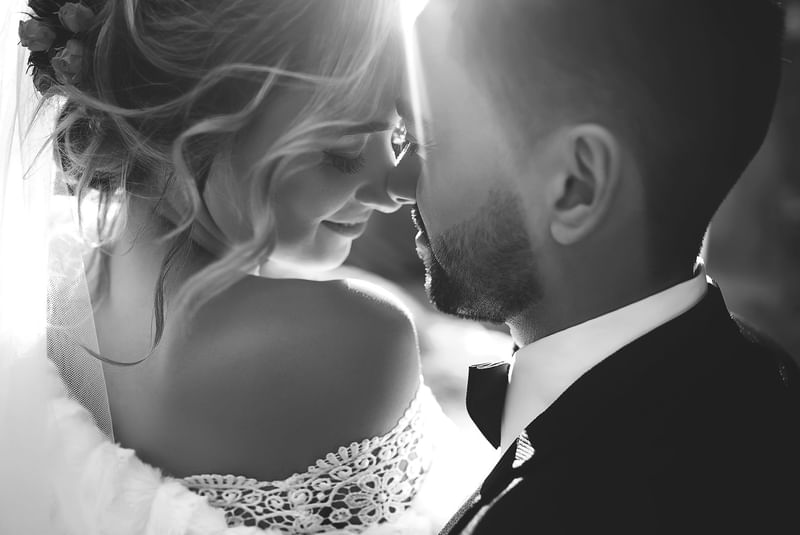
Weddings
A rooftop poolside venue with sweeping views of the Denver skyline. An exquisitely appointed ballroom for an unforgettable night of dinner and dancing. A rehearsal dinner or farewell brunch amidst the urban sophistication of Gattara's Restaurant & Bar.
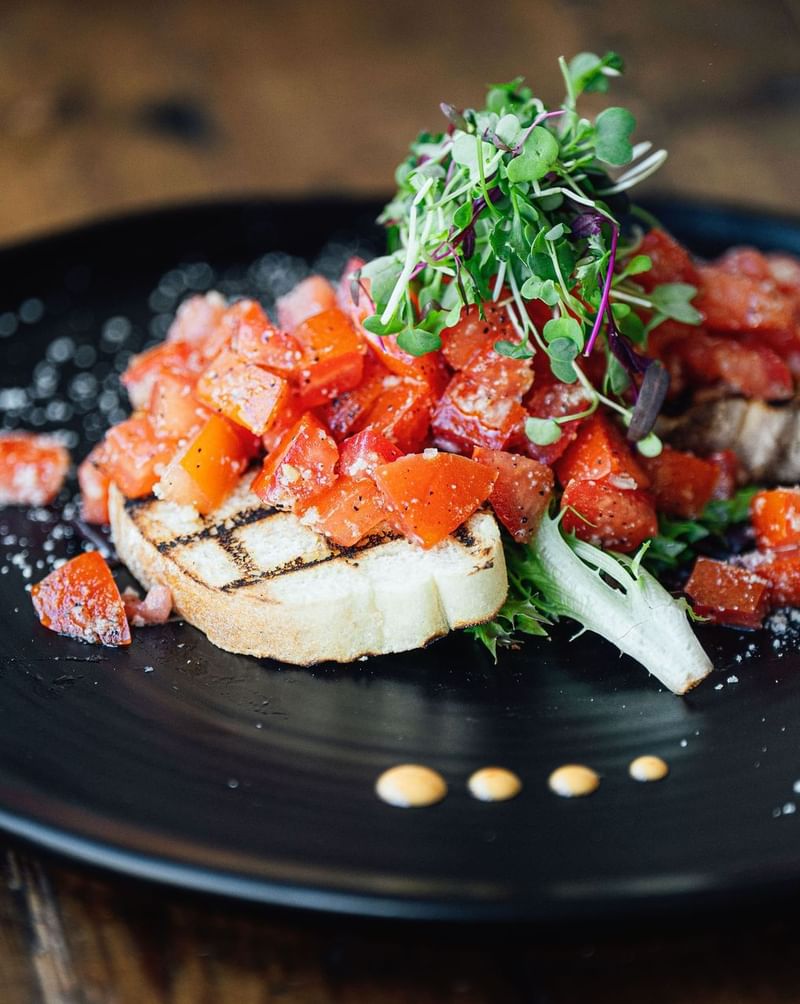
Elevate Your Event with Exquisite Dining
Discover thoughtfully curated menus designed to complement every occasion. From intimate gatherings to grand celebrations, our culinary team crafts unforgettable experiences with impeccable flavor and presentation.


