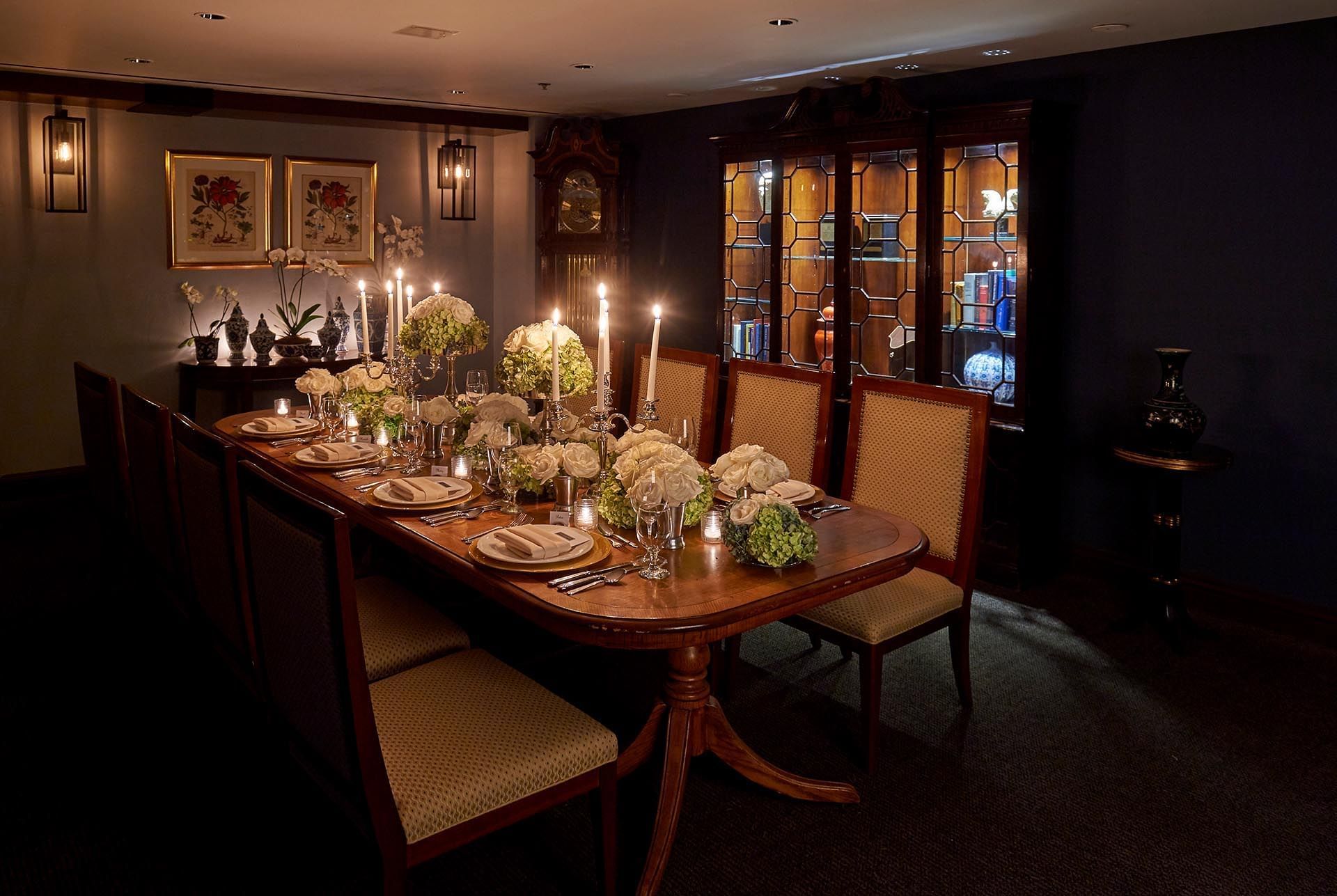Warwick Meeting Rooms
With versatile layouts, state-of-the-art audiovisual equipment and high-speed wireless Internet, the Warwick Denver’s inspiring venues offer the ideal backdrop to everything from breakfast meetings, sales conferences and training seminars to dinner banquets, cocktail parties and wedding celebrations. For a truly unforgettable gathering, our beautiful rooftop pool area offers sweeping views of the Denver skyline. As all meeting space is located in a dedicated section of the hotel, your group is assured complete privacy.
Poolside
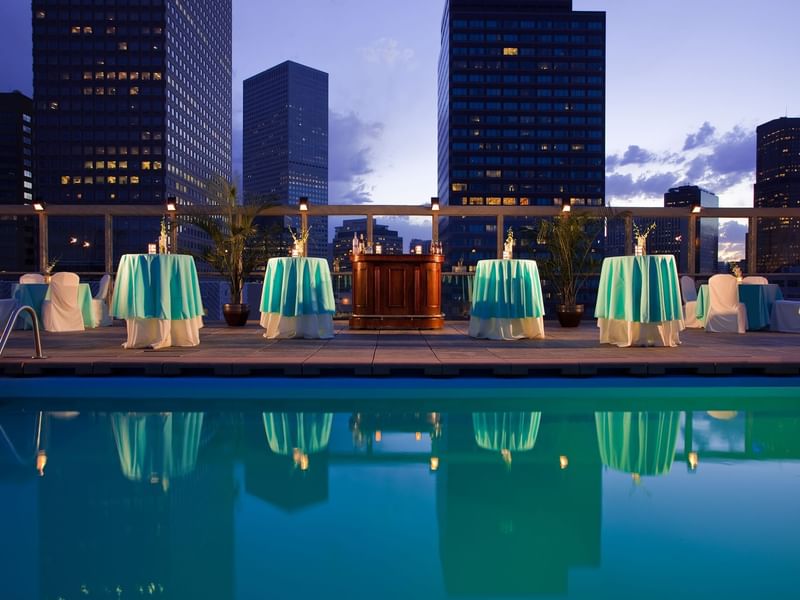
-
Sq M / Ft
N/A / N/A
-
Dimensions
46X24
-
Ceiling
-
-
-
-
-
-
-
-
-
-
-
-
35
Centennial
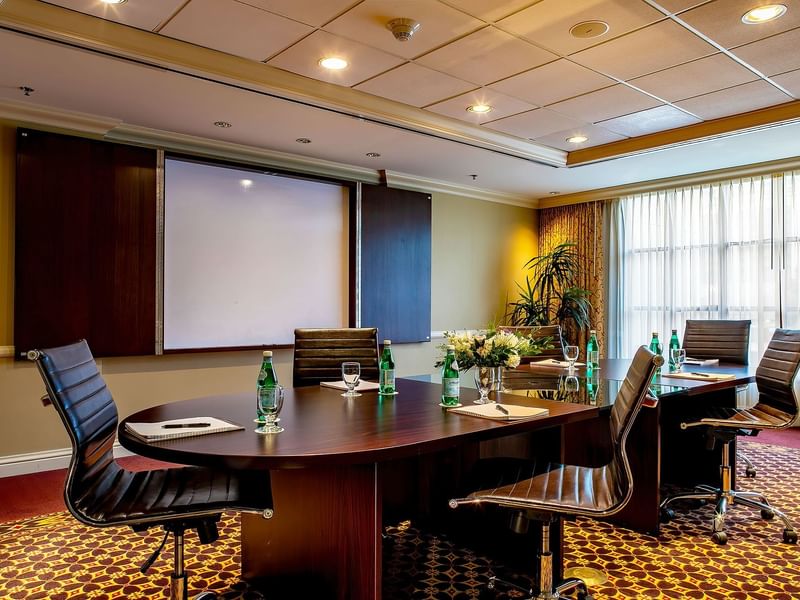
-
Sq M / Ft
40.00 / 429.00
-
Dimensions
17.5x24.5
-
Ceiling
8
-
-
-
-
-
-
-
-
-
14
-
-
Capitol Ballroom
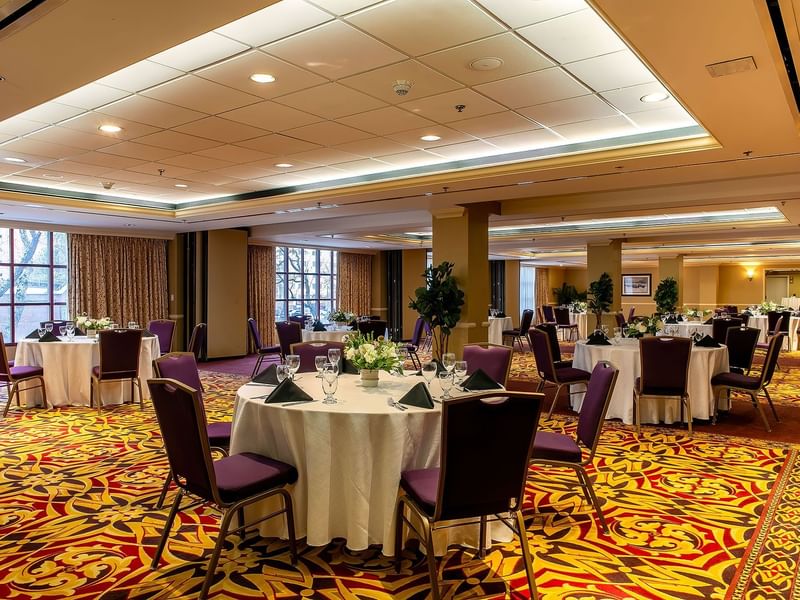
-
Sq M / Ft
308.00 / 3311.00
-
Dimensions
38.5x86
-
Ceiling
8
-
-
-
138
-
165
-
360
-
-
-
330
Capitol I, II or III
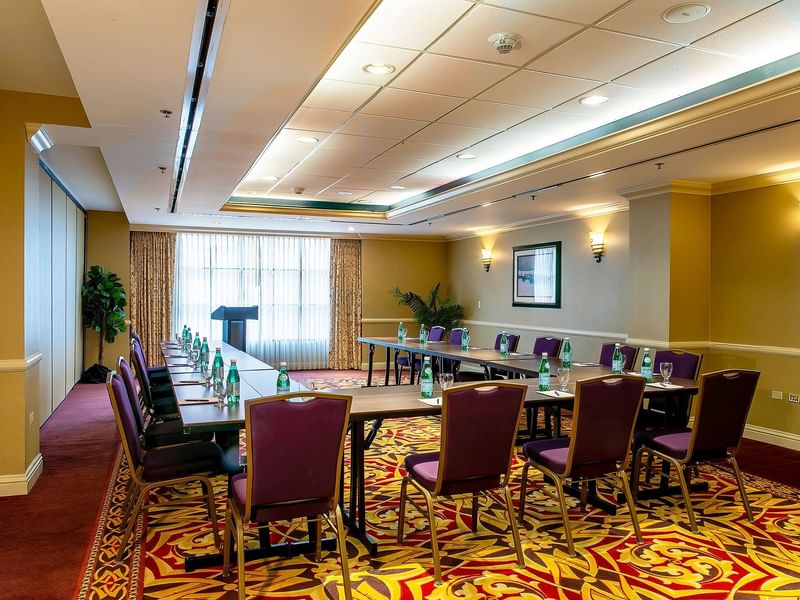
-
Sq M / Ft
72.00 / 775.00
-
Dimensions
38.5x20
-
Ceiling
8
-
22
-
32
-
40
-
84
-
19
-
78
Capitol IV
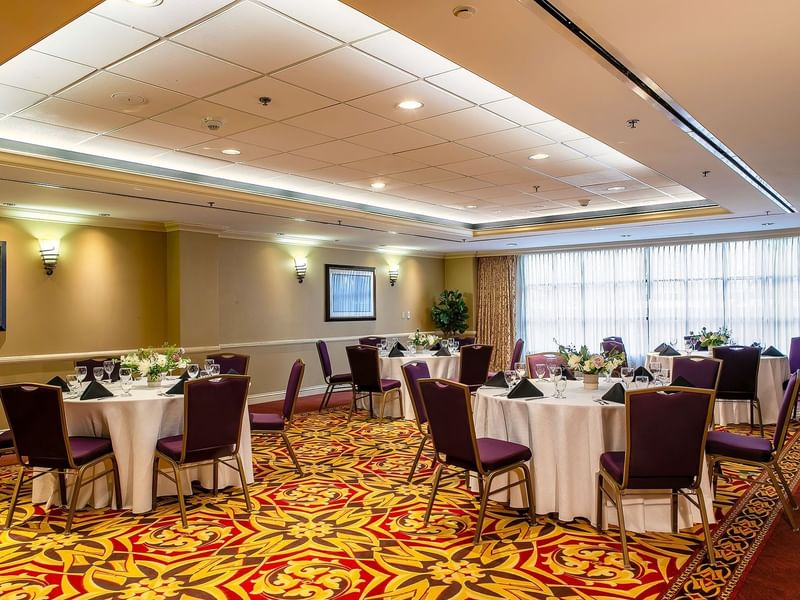
-
Sq M / Ft
93.00 / 1001.00
-
Dimensions
38.5x26
-
Ceiling
8
-
27
-
42
-
50
-
110
-
30
-
100
Capitol I/II or II/III

-
Sq M / Ft
143.00 / 1540.00
-
Dimensions
38.5x40
-
Ceiling
8
-
-
-
64
-
80
-
160
-
-
-
150
Capitol III/IV

-
Sq M / Ft
165.00 / 1776.00
-
Dimensions
38.5x46
-
Ceiling
8
-
-
-
74
-
90
-
180
-
-
-
160
Capitol I/II/III
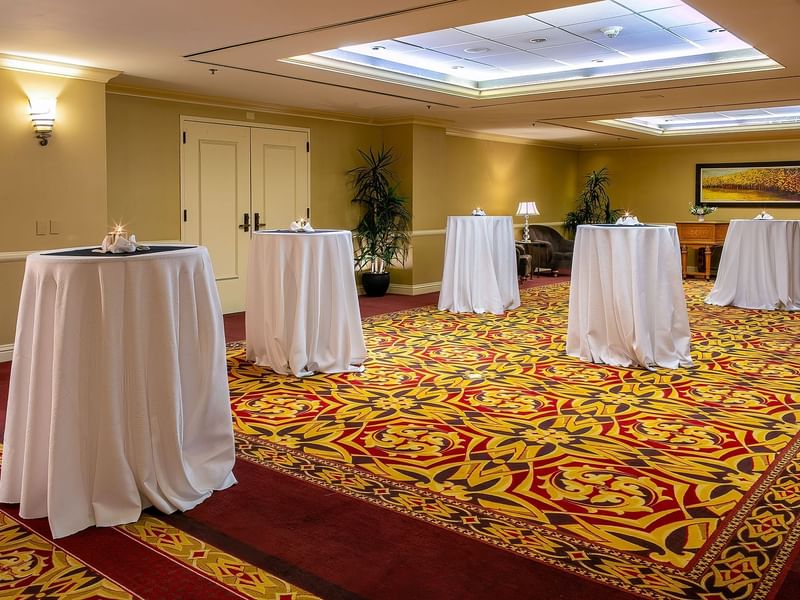
-
Sq M / Ft
215.00 / 2314.00
-
Dimensions
38.5x60
-
Ceiling
8
-
-
-
96
-
120
-
240
-
-
-
230
Capitol II/III/IV
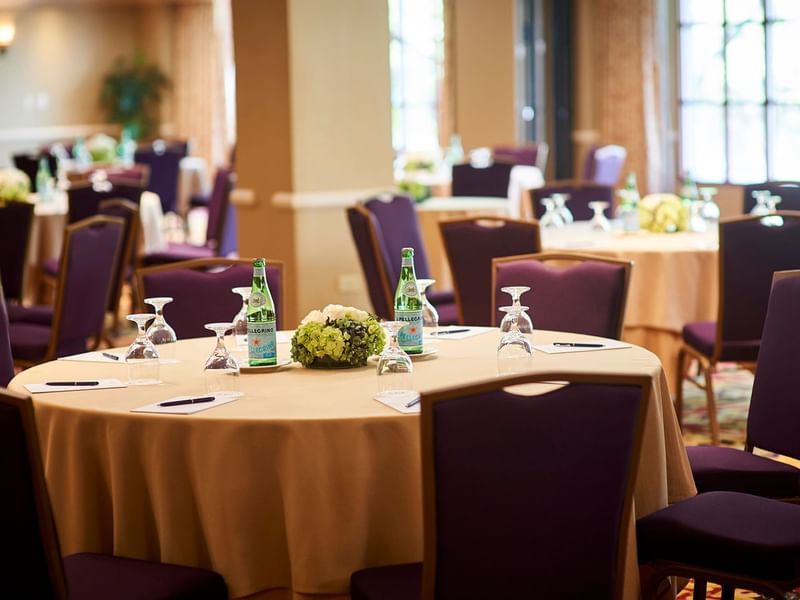
-
Sq M / Ft
236.00 / 2540.00
-
Dimensions
38.5x66
-
Ceiling
8
-
-
-
106
-
144
-
270
-
-
-
250
Millennium
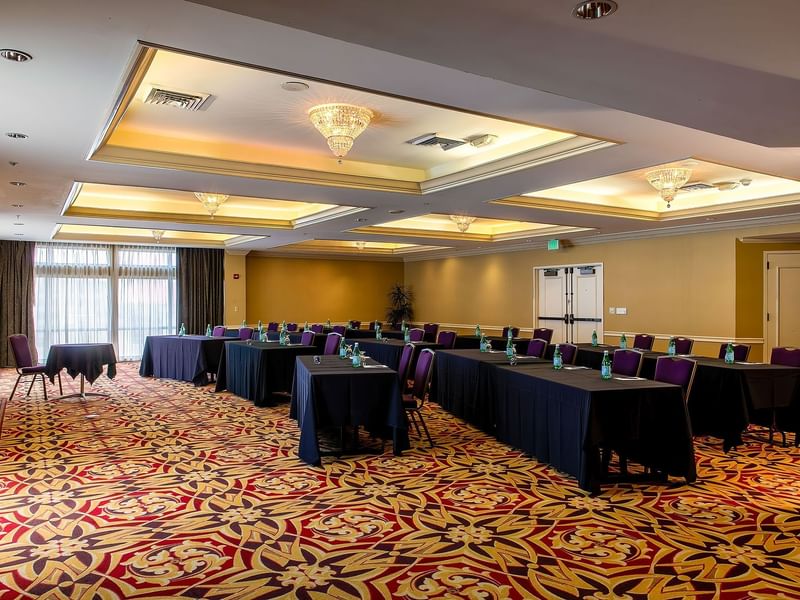
-
Sq M / Ft
179.00 / 1925.00
-
Dimensions
35x55
-
Ceiling
9
-
45
-
80
-
120
-
200
-
46
-
200
Executive Lounge
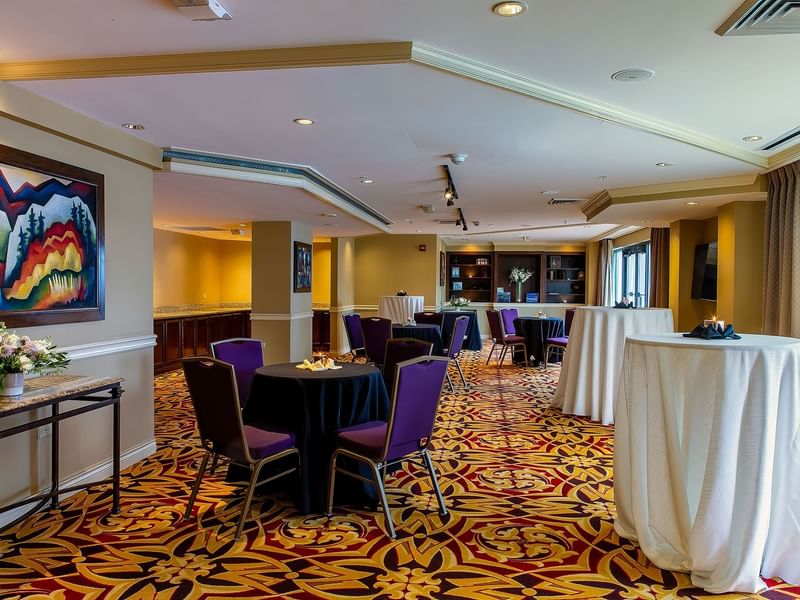
-
Sq M / Ft
84.00 / 900.00
-
Dimensions
23x37
-
Ceiling
8
-
20
-
37
-
48
-
90
-
22
-
90
Tabor
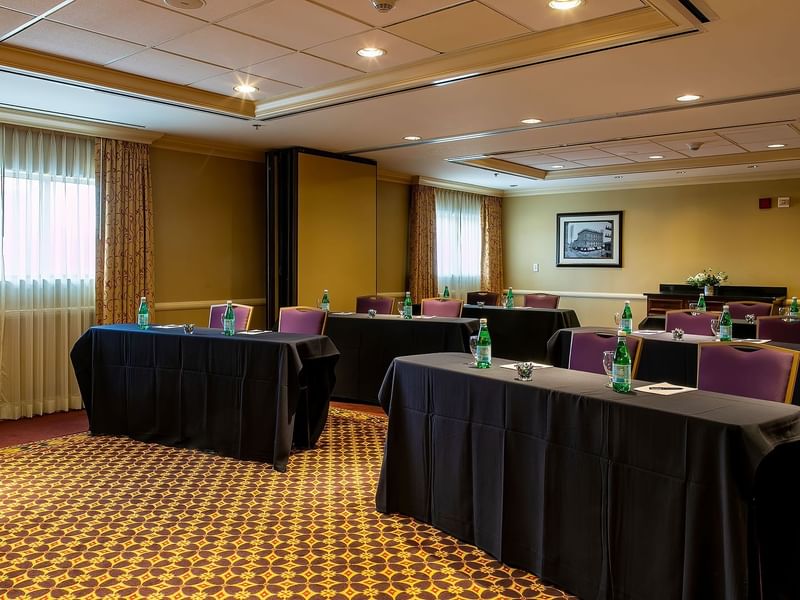
-
Sq M / Ft
64.00 / 693.00
-
Dimensions
22x31.5
-
Ceiling
8
-
20
-
29
-
40
-
70
-
17
-
65
Tabor I
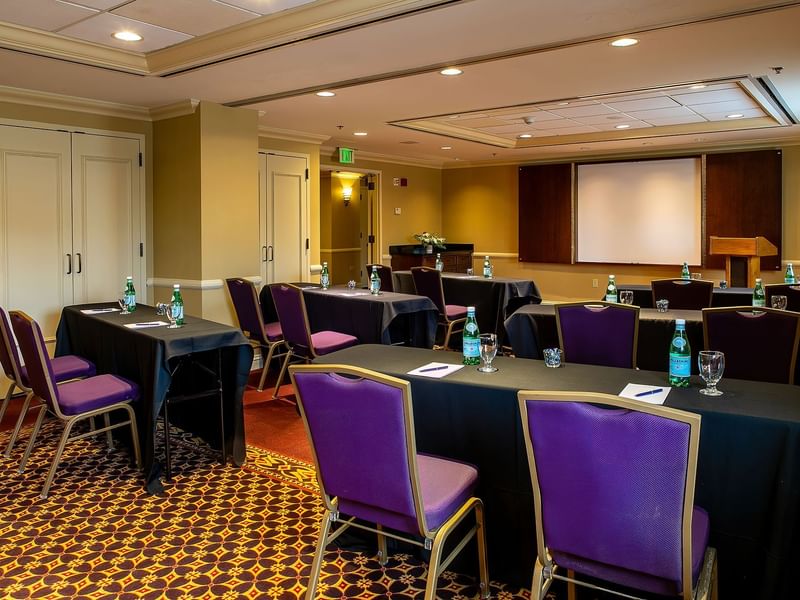
-
Sq M / Ft
28.00 / 297.00
-
Dimensions
22x13.5
-
Ceiling
8
-
8
-
12
-
20
-
30
-
7
-
30
Tabor II

-
Sq M / Ft
37.00 / 396.00
-
Dimensions
22x18
-
Ceiling
8
-
11
-
16
-
20
-
40
-
10
-
35
Evans
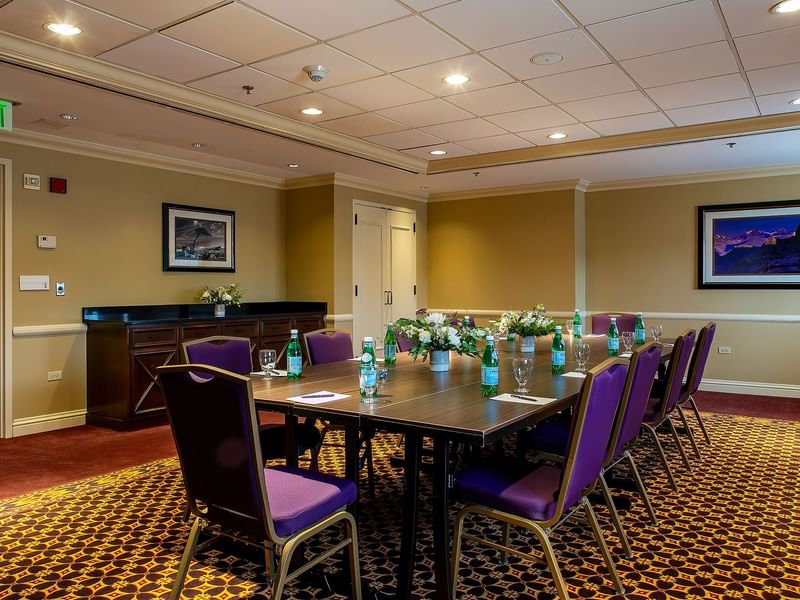
-
Sq M / Ft
53.00 / 572.00
-
Dimensions
22x26
-
Ceiling
8
-
16
-
24
-
30
-
60
-
14
-
50
Cambridge
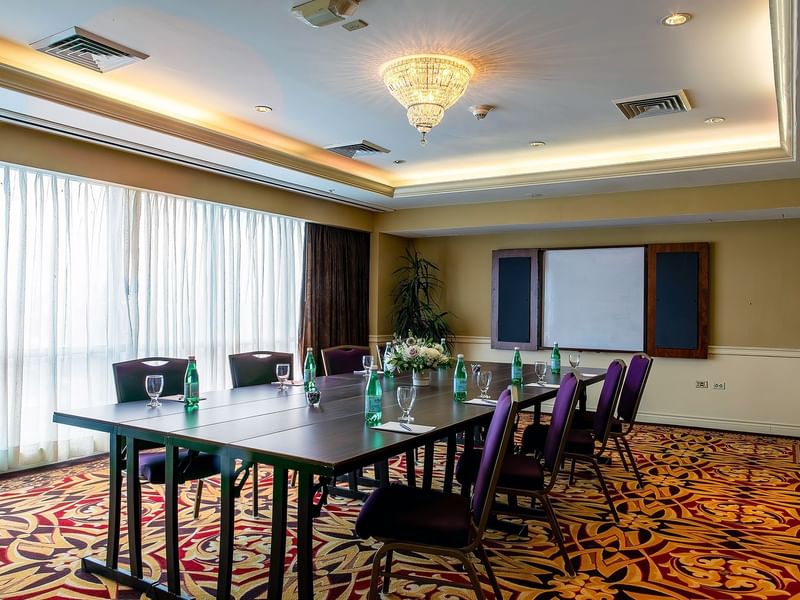
-
Sq M / Ft
40.00 / 434.00
-
Dimensions
17x25.5
-
Ceiling
8
-
12
-
18
-
30
-
45
-
10
-
40
Poolside

-
Sq M / Ft
N/A / N/A
-
Dimensions
46X24
-
Ceiling
-
-
-
-
-
-
-
-
-
-
-
-
35
Centennial

-
Sq M / Ft
40.00 / 429.00
-
Dimensions
17.5x24.5
-
Ceiling
8
-
-
-
-
-
-
-
-
-
14
-
-
Capitol Ballroom

-
Sq M / Ft
308.00 / 3311.00
-
Dimensions
38.5x86
-
Ceiling
8
-
-
-
138
-
165
-
360
-
-
-
330
Capitol I, II or III

-
Sq M / Ft
72.00 / 775.00
-
Dimensions
38.5x20
-
Ceiling
8
-
22
-
32
-
40
-
84
-
19
-
78
| Room | Sq M / Ft | Dimensions | Ceiling | U-Shape | Classroom | Banquet | Theatre | Boardroom | Cocktail |
|---|---|---|---|---|---|---|---|---|---|
| Capitol Ballroom | 308.00 / 3311.00 | 38.5x86 | 8 | - | 138 | 165 | 360 | - | 330 |
| Capitol I, II or III | 72.00 / 775.00 | 38.5x20 | 8 | 22 | 32 | 40 | 84 | 19 | 78 |
| Capitol IV | 93.00 / 1001.00 | 38.5x26 | 8 | 27 | 42 | 50 | 110 | 30 | 100 |
| Capitol I/II or II/III | 143.00 / 1540.00 | 38.5x40 | 8 | - | 64 | 80 | 160 | - | 150 |
| Capitol III/IV | 165.00 / 1776.00 | 38.5x46 | 8 | - | 74 | 90 | 180 | - | 160 |
| Capitol I/II/III | 215.00 / 2314.00 | 38.5x60 | 8 | - | 96 | 120 | 240 | - | 230 |
| Capitol II/III/IV | 236.00 / 2540.00 | 38.5x66 | 8 | - | 106 | 144 | 270 | - | 250 |
| Millennium | 179.00 / 1925.00 | 35x55 | 9 | 45 | 80 | 120 | 200 | 46 | 200 |
| Executive Lounge | 84.00 / 900.00 | 23x37 | 8 | 20 | 37 | 48 | 90 | 22 | 90 |
| Tabor | 64.00 / 693.00 | 22x31.5 | 8 | 20 | 29 | 40 | 70 | 17 | 65 |
| Tabor I | 28.00 / 297.00 | 22x13.5 | 8 | 8 | 12 | 20 | 30 | 7 | 30 |
| Tabor II | 37.00 / 396.00 | 22x18 | 8 | 11 | 16 | 20 | 40 | 10 | 35 |
| Evans | 53.00 / 572.00 | 22x26 | 8 | 16 | 24 | 30 | 60 | 14 | 50 |
| Cambridge | 40.00 / 434.00 | 17x25.5 | 8 | 12 | 18 | 30 | 45 | 10 | 40 |
| Poolside | N/A / N/A | 46X24 | - | - | - | - | - | - | 35 |
| Centennial | 40.00 / 429.00 | 17.5x24.5 | 8 | - | - | - | - | 14 | - |


