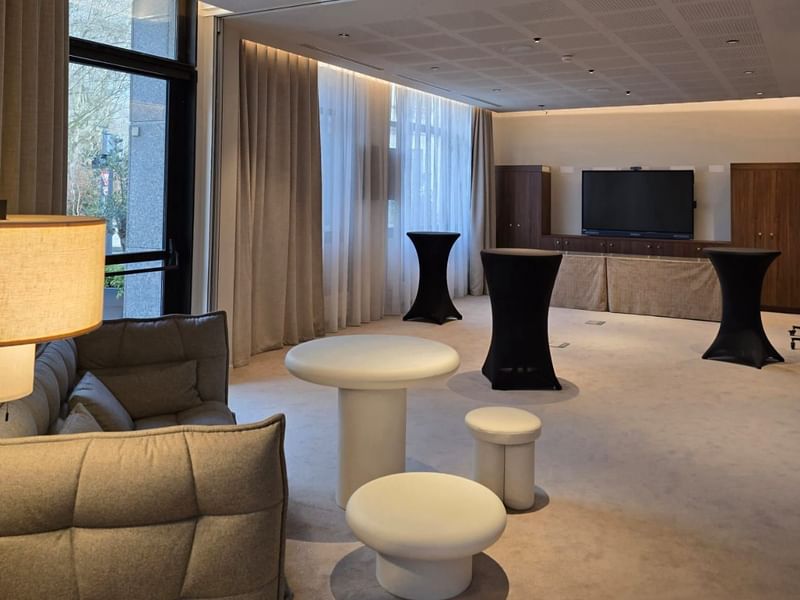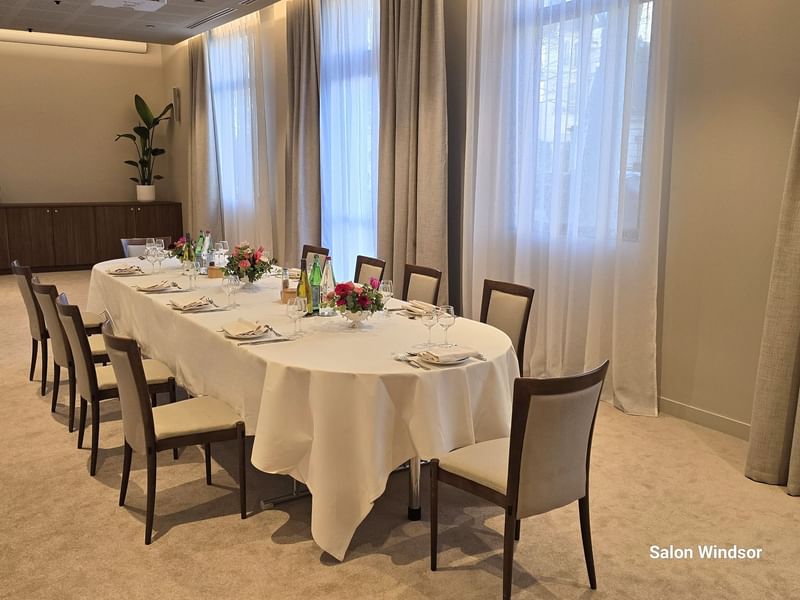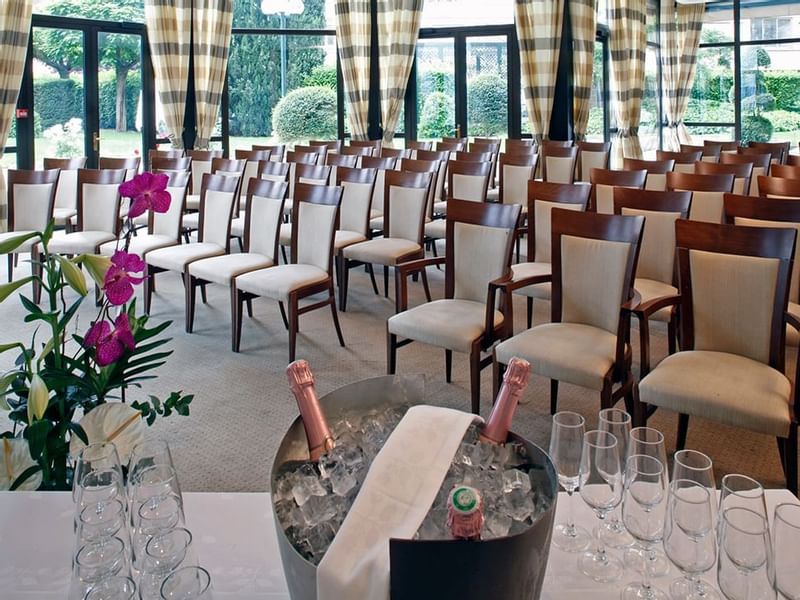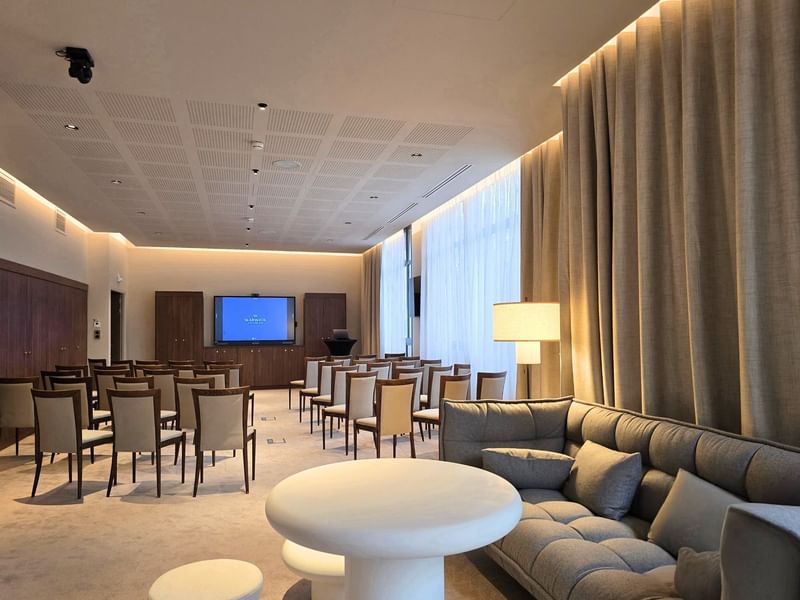Meetings Rooms at Warwick Reine Astrid-Lyon
At Warwick Reine Astrid – Lyon, we understand that every event is different. That is why we offer a variety of specialized meeting packages to fit your particular needs. Plan your event within one of five conference rooms bathed in natural light. All of our meeting rooms come with Wi-Fi Internet access and audio-visual equipment including video projector, screen, television, sound system and flipchart.
WESTMINSTER

-
Sq M / Ft
44.00 / 473.00
-
Dimensions
5 m X 7,40 m
-
Ceiling
3
-
15
-
20
-
28
-
40
-
40
-
45
WINDSOR

-
Sq M / Ft
56.00 / 602.00
-
Dimensions
13 m X 4,30 m
-
Ceiling
3.3
-
28
-
28
-
40
-
50
-
50
-
50
ROSERAIE

-
Sq M / Ft
156.00 / 1679.00
-
Dimensions
15,20 m x 9,80 m
-
Ceiling
3.5
-
35
-
44
-
90
-
90
-
90
-
150
WARWICK

-
Sq M / Ft
65.00 / 560.00
-
Dimensions
9,5 m X 5,30
-
Ceiling
3
-
28
-
28
-
40
-
55
-
55
-
55
WESTMINSTER

-
Sq M / Ft
44.00 / 473.00
-
Dimensions
5 m X 7,40 m
-
Ceiling
3
-
15
-
20
-
28
-
40
-
40
-
45
WINDSOR

-
Sq M / Ft
56.00 / 602.00
-
Dimensions
13 m X 4,30 m
-
Ceiling
3.3
-
28
-
28
-
40
-
50
-
50
-
50
ROSERAIE

-
Sq M / Ft
156.00 / 1679.00
-
Dimensions
15,20 m x 9,80 m
-
Ceiling
3.5
-
35
-
44
-
90
-
90
-
90
-
150
WARWICK

-
Sq M / Ft
65.00 / 560.00
-
Dimensions
9,5 m X 5,30
-
Ceiling
3
-
28
-
28
-
40
-
55
-
55
-
55
| Room | Sq M / Ft | Dimensions | Ceiling | U-Shape | Classroom | Banquet | Theatre | Boardroom | Cocktail |
|---|---|---|---|---|---|---|---|---|---|
| ROSERAIE | 156.00 / 1679.00 | 15,20 m x 9,80 m | 3.5 | 35 | 44 | 90 | 90 | 90 | 150 |
| WARWICK | 65.00 / 560.00 | 9,5 m X 5,30 | 3 | 28 | 28 | 40 | 55 | 55 | 55 |
| WESTMINSTER | 44.00 / 473.00 | 5 m X 7,40 m | 3 | 15 | 20 | 28 | 40 | 40 | 45 |
| WINDSOR | 56.00 / 602.00 | 13 m X 4,30 m | 3.3 | 28 | 28 | 40 | 50 | 50 | 50 |








